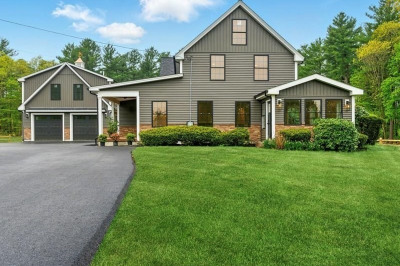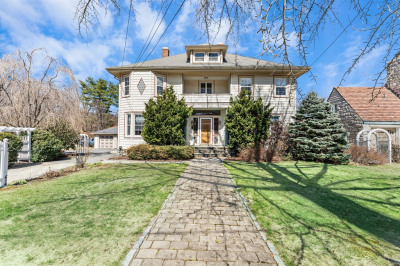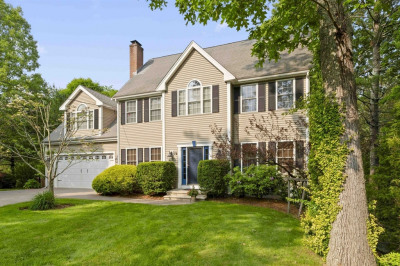$839,900
4
Beds
2/1
Baths
2,610
Living Area
-
Property Description
Immaculate 4 bedroom, 2.5 bath Colonial with 2 car attached garage in Harmony Hill Estates. Enter a two-story foyer with a palladium window and hard wood flooring. The Dining room is convenient to the right and the living room is to the left. Both rooms have hardwood. The kitchen is nicely decorated with stainless appliances, custom maple cabinets, granite counter tops and stone flooring. The family room has a spectacular custom-built stone fireplace with wood flooring, cathedral ceiling and paddle fan. You can step onto the deck from either the family room or the kitchen to enjoy your private backyard. The second floor has three bedrooms, a bath and a separate Primary suite with a walk-in closet, jacuzzi tub, shower and a double vanity.
-
Highlights
- Cooling: Central Air
- Parking Spots: 4
- Property Type: Single Family Residence
- Total Rooms: 9
- Status: Active
- Heating: Forced Air, Oil
- Property Class: Residential
- Style: Colonial
- Year Built: 2003
-
Additional Details
- Appliances: Water Heater, Range, Dishwasher, Microwave, Refrigerator, Washer, Dryer
- Construction: Frame
- Fireplaces: 1
- Foundation: Concrete Perimeter
- Road Frontage Type: Public
- SqFt Source: Public Record
- Year Built Source: Public Records
- Basement: Full
- Exterior Features: Deck, Hot Tub/Spa
- Flooring: Tile, Carpet, Hardwood
- Lot Features: Wooded
- Roof: Shingle
- Year Built Details: Actual
- Zoning: Rb
-
Amenities
- Community Features: Park, Golf, Medical Facility, Highway Access, House of Worship, Public School
- Parking Features: Attached, Paved
- Covered Parking Spaces: 2
- Security Features: Security System
-
Utilities
- Electric: 220 Volts, 200+ Amp Service
- Water Source: Public
- Sewer: Public Sewer
-
Fees / Taxes
- Assessed Value: $721,700
- Taxes: $11,987
- Tax Year: 2025
Similar Listings
Content © 2025 MLS Property Information Network, Inc. The information in this listing was gathered from third party resources including the seller and public records.
Listing information provided courtesy of LPT Realty - Lioce Properties Group.
MLS Property Information Network, Inc. and its subscribers disclaim any and all representations or warranties as to the accuracy of this information.





