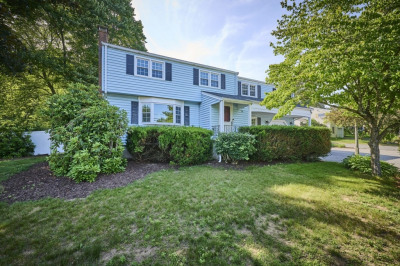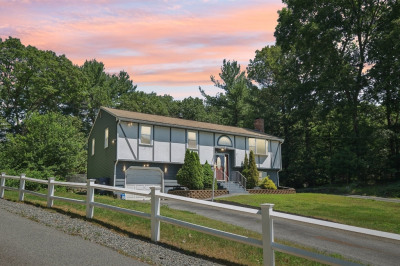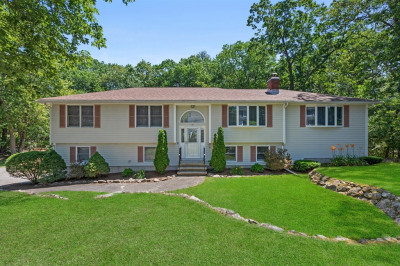$800,000
4
Beds
2
Baths
2,213
Living Area
-
Property Description
Here's your chance to own a renovated home with rare accessory apartment in Fox Hill. Situated on a manicured corner lot, this home has both great curb appeal and a large backyard for entertaining or enjoying outdoor living.The updated main house features 3 beds,1 bath, and kitchen/living room on the first floor plus an additional finished living area on the lower level, perfect for a family room, office, or exercise room. The newly renovated accessory apartment seamlessly connects to the main house through a shared mudroom. It also has an additional dedicated entrance on the side of the house, making it ideal for extended family or generating rental income. 2024 renovations to apartment include: quartz countertops, backsplash, sink, range, LVL flooring throughout, new shower/glass. 2022 renovations to main house: quartz counters, new sink, LVL flooring, refinished hardwood floors, new oil tank, Bosch dishwasher, W/D, garbage disposal.
-
Highlights
- Heating: Baseboard, Oil
- Property Class: Residential
- Style: Ranch
- Year Built: 1957
- Parking Spots: 4
- Property Type: Single Family Residence
- Total Rooms: 8
- Status: Closed
-
Additional Details
- Appliances: Water Heater, Oven, Dishwasher, Range, Refrigerator, Washer, Dryer
- Construction: Frame
- Fireplaces: 1
- Foundation: Concrete Perimeter
- Lot Features: Corner Lot
- Roof: Shingle
- Year Built Source: Public Records
- Basement: Full, Partially Finished, Bulkhead, Sump Pump
- Exterior Features: Storage
- Flooring: Tile, Vinyl, Hardwood, Flooring - Vinyl
- Interior Features: Bathroom - Full, Bathroom - With Tub & Shower, Countertops - Stone/Granite/Solid, Countertops - Upgraded, Closet, Accessory Apt., Mud Room, Bedroom, Kitchen, Living/Dining Rm Combo
- Road Frontage Type: Public
- Year Built Details: Actual
- Zoning: Ro
-
Amenities
- Community Features: Public Transportation, Shopping, Park, Medical Facility, Public School
- Parking Features: Paved Drive, Off Street
-
Utilities
- Electric: 200+ Amp Service
- Water Source: Public
- Sewer: Public Sewer
-
Fees / Taxes
- Assessed Value: $622,000
- Taxes: $5,561
- Tax Year: 2024
Similar Listings
Content © 2025 MLS Property Information Network, Inc. The information in this listing was gathered from third party resources including the seller and public records.
Listing information provided courtesy of Keller Williams Realty.
MLS Property Information Network, Inc. and its subscribers disclaim any and all representations or warranties as to the accuracy of this information.






