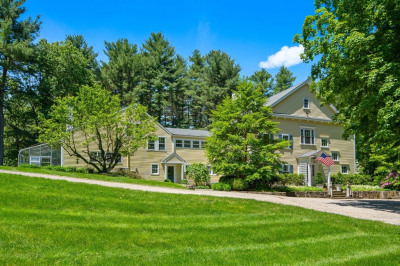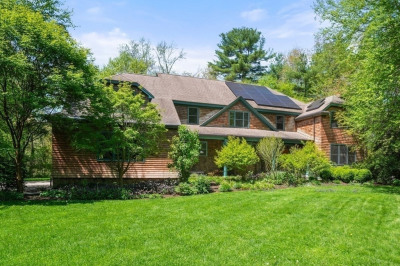$3,295,000
5
Beds
6/2
Baths
7,200
Living Area
-
Property Description
Stunning 5 bedroom 7000sf estate home on over an acre of land has been taken to the next level with extensive renovations both inside and out. Appointed with designer accents and finishes, the first floor contains a gracious fireplaced living room and banquet sized dining room; handsome library with wood burning fireplace, wet bar and custom built ins and a newly designed chef’s kitchen and adjoining family room. with 2 sided gas fireplace. Five exceptional bedrooms on the second floor all ensuite including 2 primary suites with sitting areas and luxe baths. An extraordinary lower level features a bar which can rival any English pub, media room, gym, full bath and sauna with access to outdoor seating and grill. A private outdoor oasis showcasing a pool/guest house with 2 additional parking spaces, heated pool with fountains and sitting walls, hot tub and multiple deck and patio areas with built in grill stations all surrounded by lush professionally landscaped grounds.
-
Highlights
- Acres: 1
- Cooling: Central Air
- Parking Spots: 7
- Property Type: Single Family Residence
- Total Rooms: 11
- Status: Active
- Area: South Natick
- Heating: Forced Air, Fireplace(s), Fireplace
- Property Class: Residential
- Style: Colonial
- Year Built: 2001
-
Additional Details
- Appliances: Oven, Dishwasher, Disposal, Microwave, Range, Refrigerator, Freezer
- Construction: Frame
- Fireplaces: 4
- Foundation: Concrete Perimeter
- Lot Features: Easements
- Roof: Shingle
- Year Built Details: Actual
- Zoning: Rsb
- Basement: Full, Finished, Walk-Out Access, Interior Entry, Radon Remediation System
- Exterior Features: Balcony / Deck, Deck - Composite, Patio, Pool - Inground Heated, Cabana, Hot Tub/Spa, Professional Landscaping, Sprinkler System, Decorative Lighting, Fenced Yard
- Flooring: Tile, Carpet, Hardwood, Flooring - Hardwood, Flooring - Wall to Wall Carpet
- Interior Features: Wet bar, Recessed Lighting, Cathedral Ceiling(s), Bathroom - Tiled With Shower Stall, Steam / Sauna, Bathroom - Half, Wainscoting, Office, Bonus Room, Game Room, Media Room, Exercise Room, Wet Bar
- Road Frontage Type: Public
- SqFt Source: Measured
- Year Built Source: Public Records
-
Amenities
- Community Features: Public Transportation, Shopping, Park, Sidewalks
- Parking Features: Attached, Storage, Paved Drive, Off Street, Paved
- Security Features: Security System
- Covered Parking Spaces: 3
- Pool Features: Pool - Inground Heated
-
Utilities
- Sewer: Public Sewer
- Water Source: Public
-
Fees / Taxes
- Assessed Value: $2,383,400
- Taxes: $28,505
- Tax Year: 2025
Similar Listings
Content © 2025 MLS Property Information Network, Inc. The information in this listing was gathered from third party resources including the seller and public records.
Listing information provided courtesy of Compass.
MLS Property Information Network, Inc. and its subscribers disclaim any and all representations or warranties as to the accuracy of this information.




