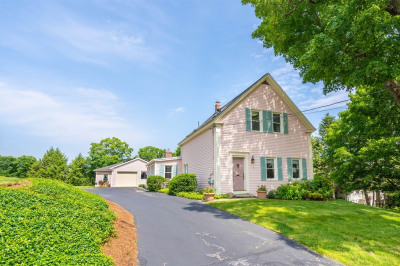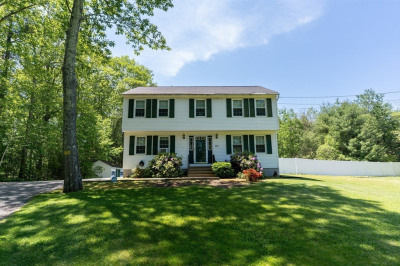$599,900
3
Beds
2/2
Baths
2,489
Living Area
-
Property Description
Don’t miss this opportunity to own a mid-century multi-level home on a picturesque half-acre lot! The updated kitchen features stainless appliances, including double wall ovens, and a large window that fills the space with natural light. The formal dining room offers built-ins and two picture windows and opens to the fireplaced family room—perfect for entertaining. A cathedral-ceiling office with French doors provides a great work-from-home space. Enjoy rear yard views from multiple rooms. The left wing includes three bedrooms and two updated full baths. Hardwood floors run through most main living areas. The walk-out lower level adds flexibility with a half bath, laundry area, and soaking sink. With numerous updates, this home is truly move-in ready!
-
Highlights
- Cooling: Central Air
- Parking Spots: 5
- Property Type: Single Family Residence
- Total Rooms: 7
- Status: Active
- Heating: Baseboard, Radiant, Oil, Pellet Stove
- Property Class: Residential
- Style: Contemporary
- Year Built: 1961
-
Additional Details
- Appliances: Oven, Dishwasher, Microwave, Range, Refrigerator
- Construction: Frame
- Exterior Features: Patio, Storage
- Flooring: Wood, Tile, Laminate, Flooring - Stone/Ceramic Tile, Flooring - Wood
- Interior Features: Bathroom - Half, Closet - Double, Cathedral Ceiling(s), Ceiling Fan(s), Bathroom, Foyer, Office
- Road Frontage Type: Public
- SqFt Source: Public Record
- Year Built Source: Public Records
- Basement: Full, Partially Finished, Walk-Out Access
- Exclusions: Outside Cameras And Ring Doorbell Remain, Tv In Family Room And Master Remain, Speakers Remain
- Fireplaces: 2
- Foundation: Concrete Perimeter
- Lot Features: Level
- Roof: Shingle
- Year Built Details: Actual
- Zoning: 0r4
-
Amenities
- Community Features: Golf, House of Worship, Public School, University
- Parking Features: Paved Drive, Off Street
- Covered Parking Spaces: 2
-
Utilities
- Electric: Circuit Breakers
- Water Source: Public
- Sewer: Private Sewer
-
Fees / Taxes
- Assessed Value: $504,100
- Taxes: $7,430
- Tax Year: 2025
Similar Listings
Content © 2025 MLS Property Information Network, Inc. The information in this listing was gathered from third party resources including the seller and public records.
Listing information provided courtesy of Coldwell Banker Realty - Worcester.
MLS Property Information Network, Inc. and its subscribers disclaim any and all representations or warranties as to the accuracy of this information.





