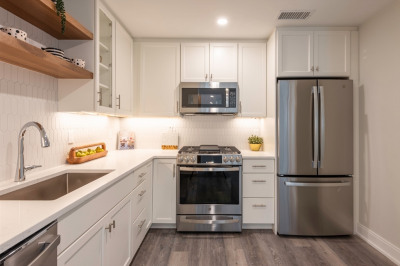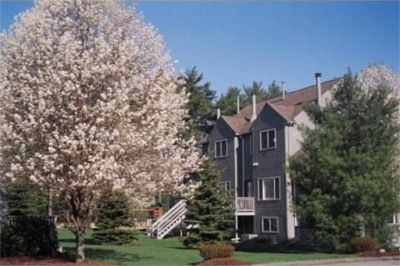$4,800/mo
3
Beds
2/1
Baths
3,518
Living Area
-
Property Description
Situated on a peaceful cul-de-sac, this elegant Ranch is loaded with unique architectural detail with exceptional finish work throughout. It boasts three spacious bedrooms, 2.5 baths, a 2-car garage, and a finished basement featuring a bonus floor-through family room, a bathroom, and a convenient laundry station. Upon entering, you are welcomed by a sense of light and openness, enhanced by custom mahogany trim, pocket doors, and broad entryways. The generously sized living and dining rooms are bathed in natural sunlight, while the eat-in kitchen becomes a favored breakfast spot. The expansive and sunlit family room, complete with a sliding door to the porch and backyard, invites relaxation or entertaining. The fenced yard transforms into a private oasis with a patio, beautiful landscaping, gardens, and a backdrop of mature trees, ensuring utmost privacy. Quick access to Dover center, schools, shopping, parks and restaurants. Top ranked Dover school system.
-
Highlights
- Heating: Oil, Forced Air, Fireplace(s)
- Property Class: Residential Lease
- Total Rooms: 11
- Status: Active
- Parking Spots: 6
- Property Type: Single Family Residence
- Year Built: 1957
-
Additional Details
- Appliances: Oven, Dishwasher, Microwave, Range, Refrigerator, Washer, Dryer
- Exterior Features: Porch, Patio, Pool - Inground, Rain Gutters, Storage, Fenced Yard
- Flooring: Vinyl
- Pets Allowed: Yes w/ Restrictions
- Year Built Details: Actual
- Available Date: August 1, 2025
- Fireplaces: 2
- Interior Features: Wainscoting, Lighting - Overhead, Closet, Bonus Room
- SqFt Source: Other
- Year Built Source: Public Records
-
Amenities
- Community Features: Park, Walk/Jog Trails, Bike Path, Highway Access, Private School, Public School
- Pool Features: In Ground
- Covered Parking Spaces: 2
-
Fees / Taxes
- Rental Fee Includes: Water, Sewer
Similar Listings
Content © 2025 MLS Property Information Network, Inc. The information in this listing was gathered from third party resources including the seller and public records.
Listing information provided courtesy of Keller Williams Realty.
MLS Property Information Network, Inc. and its subscribers disclaim any and all representations or warranties as to the accuracy of this information.






