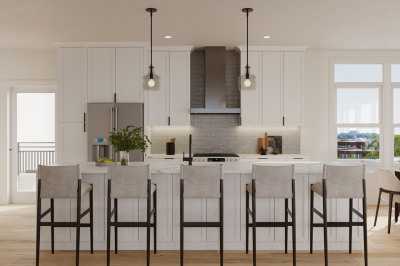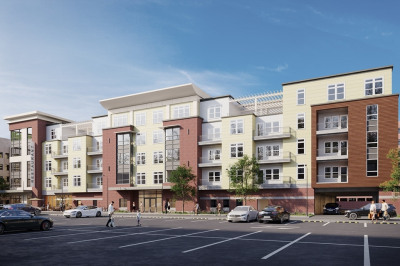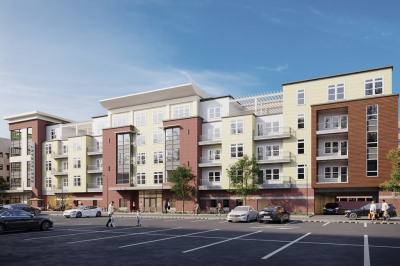$905,000
3
Beds
2/1
Baths
2,651
Living Area
-
Property Description
New Construction Townhouse nestled in downtown Wakefield, conveniently located to train, schools, and Lake Quannapowitt. This stunning property boasts fabulous architectural details, stunning workmanship, gracious living areas with high ceilings and large windows that flood the space with natural light. The gourmet kitchen features high end, stainless steel appliances and ample counter space. The property also features three spacious bedrooms, 2.5 bathrooms, a finished walk-up third floor (Seller to install mini split prior to closing), offering plenty of space for a growing family or for those who love to host visitors. The main en-suite features a spa-like bathroom with porcelain tile, quartzite counters & a walk-in closet. Outside, the beautifully landscaped yard is an ideal spot for relaxation or outdoor gatherings. This home is the perfect blend of style, comfort, and convenience. Don't miss your opportunity to experience the best that Wakefield has to offer.
-
Highlights
- Cooling: Central Air
- HOA Fee: $250
- Property Class: Residential
- Total Rooms: 7
- Year Built: 2022
- Heating: Forced Air, Natural Gas
- Parking Spots: 1
- Property Type: Condominium
- Unit Number: 1
- Status: Closed
-
Additional Details
- Appliances: Range, Oven, Dishwasher, Countertop Range, Refrigerator, Vacuum System - Rough-in, Gas Water Heater, Tank Water Heaterless, Plumbed For Ice Maker, Utility Connections for Gas Range, Utility Connections for Electric Oven, Utility Connections for Electric Dryer
- Construction: Frame
- Exterior Features: Garden, Rain Gutters
- Flooring: Tile, Hardwood, Flooring - Hardwood
- Pets Allowed: Yes w/ Restrictions
- Total Number of Units: 2
- Year Built Source: Public Records
- Basement: Y
- Exclusions: Builder Items In House That Will Be Removed., Washer And Dryer
- Fireplaces: 1
- Interior Features: Bonus Room
- Roof: Shingle
- Year Built Details: Actual
- Zoning: B
-
Amenities
- Community Features: Public Transportation, Shopping, Park, Walk/Jog Trails, Golf, Conservation Area, Highway Access, House of Worship, Private School, Public School
- Parking Features: Attached, Garage Door Opener, Deeded, Off Street, Paved, Exclusive Parking
- Covered Parking Spaces: 1
-
Utilities
- Electric: Circuit Breakers, 200+ Amp Service
- Water Source: Public
- Sewer: Public Sewer
-
Fees / Taxes
- Assessed Value: $433,200
- Compensation Based On: Net Sale Price
- HOA: Yes
- HOA Fee Includes: Insurance, Maintenance Grounds, Snow Removal
- Tax Year: 2023
- Buyer Agent Compensation: 2.0
- Facilitator Compensation: 2.0
- HOA Fee Frequency: Monthly
- Home Warranty: 1
- Taxes: $5,081
Similar Listings
Content © 2024 MLS Property Information Network, Inc. The information in this listing was gathered from third party resources including the seller and public records.
Listing information provided courtesy of Barrett Sotheby's International Realty.
MLS Property Information Network, Inc. and its subscribers disclaim any and all representations or warranties as to the accuracy of this information.





