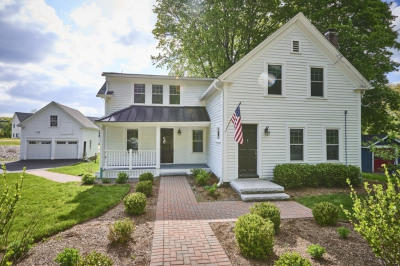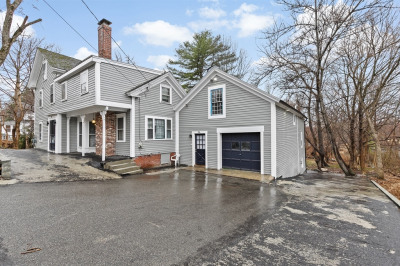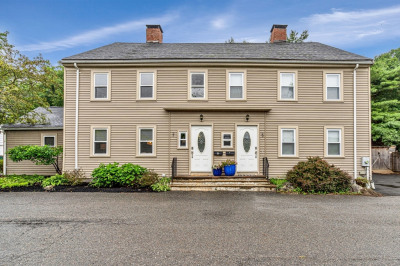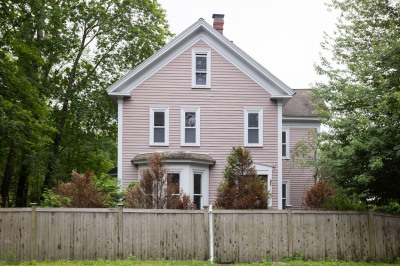$680,000
3
Beds
2/1
Baths
1,242
Living Area
-
Property Description
Lovingly maintained 3 bedroom, 2.5 bath ranch in a sought after Acton neighborhood. After 51 years, the family is ready for a new chapter. Now it is your turn. Enter through the front door into a sunken, fireplaced living room bathed in natural light. The open dining room connects to a screened porch and deck, perfect for entertaining. The kitchen features stainless steel appliances and its own deck access. Down the hall, the primary bedroom offers a private half bath, while two additional bedrooms and a full bath complete the main level. Need more space? The finished lower level includes flexible bonus rooms, a full bath, and laundry. Plus access to the garage and storage. Enjoy the many nearby Arboritum, conservation trails, and NARA Park and beach. South Acton Commuter Rail 1.5 miles. Top rated Acton-Boxborough schools. With your personal touch, this well loved home can shine for the next generation!
-
Highlights
- Cooling: Central Air
- Parking Spots: 4
- Property Type: Single Family Residence
- Total Rooms: 7
- Status: Active
- Heating: Baseboard, Natural Gas
- Property Class: Residential
- Style: Ranch
- Year Built: 1957
-
Additional Details
- Appliances: Oven, Range, Refrigerator, Washer, Dryer
- Exterior Features: Deck - Wood
- Flooring: Tile, Carpet, Hardwood
- Interior Features: Slider, Sun Room, Bonus Room
- Roof: Shingle
- Year Built Details: Actual
- Zoning: R
- Basement: Partially Finished
- Fireplaces: 1
- Foundation: Irregular
- Lot Features: Level
- SqFt Source: Other
- Year Built Source: Public Records
-
Amenities
- Community Features: Shopping, Golf, Public School, T-Station
- Parking Features: Under, Paved Drive
- Covered Parking Spaces: 2
-
Utilities
- Electric: Circuit Breakers
- Water Source: Public
- Sewer: Private Sewer
-
Fees / Taxes
- Assessed Value: $598,400
- Taxes: $10,263
- Tax Year: 2025
Similar Listings
Content © 2025 MLS Property Information Network, Inc. The information in this listing was gathered from third party resources including the seller and public records.
Listing information provided courtesy of Berkshire Hathaway HomeServices Commonwealth Real Estate.
MLS Property Information Network, Inc. and its subscribers disclaim any and all representations or warranties as to the accuracy of this information.






