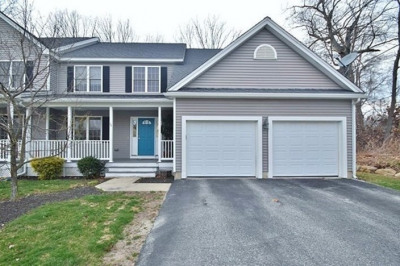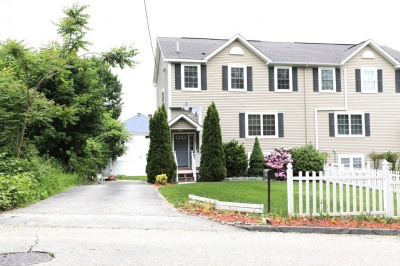$479,900
3
Beds
3
Baths
1,944
Living Area
-
Property Description
Welcome to this beautifully maintained young single-family home located in a sought-after neighborhood near parks, top-rated schools, and great local restaurants. Freshly painted throughout, this home features an open-concept layout with a stylish kitchen complete with quartz countertops—perfect for entertaining and everyday living. Enjoy the spacious rooms, including three full bathrooms for added convenience. The lower level offers additional finished rooms with walk-out access to a private and inviting backyard, ideal for relaxing or entertaining. A two-car garage provides comfort and ample storage. This move-in ready home offers the perfect blend of location, space, and modern updates—don’t miss this opportunity!
-
Highlights
- Cooling: Window Unit(s)
- Parking Spots: 2
- Property Type: Single Family Residence
- Total Rooms: 6
- Status: Active
- Heating: Baseboard
- Property Class: Residential
- Style: Raised Ranch
- Year Built: 2004
-
Additional Details
- Appliances: Electric Water Heater, Range, Dishwasher, Refrigerator, Washer, Dryer, Range Hood
- Construction: Frame
- Flooring: Tile, Carpet, Laminate, Hardwood
- Road Frontage Type: Public
- SqFt Source: Other
- Year Built Source: Public Records
- Basement: Full, Finished, Interior Entry, Garage Access
- Exterior Features: Patio
- Foundation: Concrete Perimeter
- Roof: Shingle
- Year Built Details: Approximate
- Zoning: Rg-5
-
Amenities
- Community Features: Public Transportation, Shopping, Park, Medical Facility, Laundromat, Conservation Area, Highway Access, House of Worship, Private School, Public School, T-Station, University
- Parking Features: Attached, Paved Drive, Off Street
- Covered Parking Spaces: 2
-
Utilities
- Sewer: Public Sewer
- Water Source: Public
-
Fees / Taxes
- Assessed Value: $435,500
- Taxes: $5,744
- Tax Year: 2025
Similar Listings
Content © 2025 MLS Property Information Network, Inc. The information in this listing was gathered from third party resources including the seller and public records.
Listing information provided courtesy of Pablo Maia Realty.
MLS Property Information Network, Inc. and its subscribers disclaim any and all representations or warranties as to the accuracy of this information.






