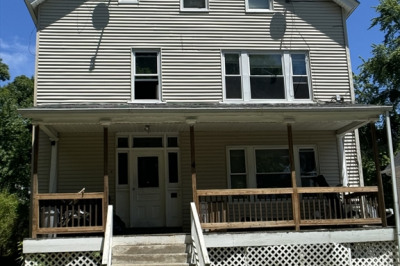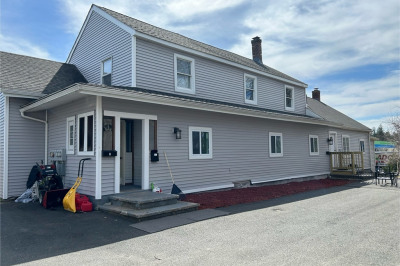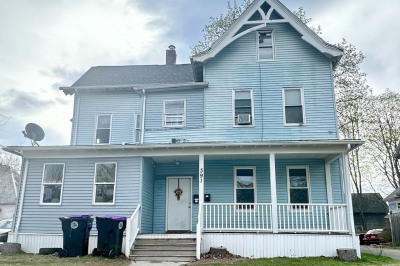$449,000
6
Beds
2
Baths
3,021
Living Area
-
Property Description
Great two Family property! Large units with many updates.Each unit has 3 bedrooms, upstairs unit has front and back enclosed porches with potential expansion to the third floor which has been started.Each unit is very well maintained with updated kitchens and baths and in unit washer and dryers.Other updates include ,furnaces roof and many windows.There is also a large 3 car garage for storage and additional income.Current leases are through June and July 2025.This is a Wonderfull opportunity for the investor or owner occupied.Nearby access to highways and amenities.
-
Highlights
- Area: Oakdale
- Levels: 3
- Property Class: Residential Income
- Stories: 3
- Year Built: 1928
- Heating: Steam, Natural Gas, Unit Control, Hot Water
- Parking Spots: 2
- Property Type: 2 Family - 2 Units Up/Down
- Total Rooms: 12
- Status: Active
-
Additional Details
- Appliances: Range, Trash Compactor, Refrigerator, Washer, Dryer, Dishwasher, Disposal
- Construction: Frame
- Flooring: Vinyl, Hardwood
- Interior Features: Upgraded Cabinets, Upgraded Countertops, Bathroom With Tub & Shower, Remodeled, Internet Available - Unknown, Walk-Up Attic, Living Room, Dining Room, Kitchen, Laundry Room
- Roof: Shingle
- Total Number of Units: 2
- Year Built Source: Public Records
- Basement: Full, Interior Entry
- Fireplaces: 2
- Foundation: Brick/Mortar
- Road Frontage Type: Public
- SqFt Source: Public Record
- Year Built Details: Actual
- Zoning: R-2
-
Amenities
- Community Features: Public Transportation, Shopping, Tennis Court(s), Park, Golf, Medical Facility, Highway Access, House of Worship, Public School
- Parking Features: Paved Drive, Off Street, Paved
- Covered Parking Spaces: 3
-
Utilities
- Electric: Circuit Breakers
- Water Source: Public
- Sewer: Public Sewer
-
Fees / Taxes
- Assessed Value: $307,100
- Rental Fee Includes: Unit 1(Water), Unit 2(Water)
- Taxes: $5,362
- Compensation Based On: Compensation Offered but Not in MLS
- Tax Year: 2025
- Total Rent: $2,950
Similar Listings
Content © 2025 MLS Property Information Network, Inc. The information in this listing was gathered from third party resources including the seller and public records.
Listing information provided courtesy of William Raveis R.E. & Home Services.
MLS Property Information Network, Inc. and its subscribers disclaim any and all representations or warranties as to the accuracy of this information.






