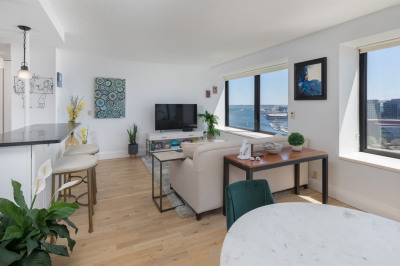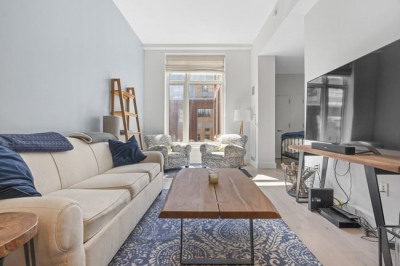$825,000
2
Beds
2
Baths
876
Living Area
-
Property Description
Tucked away on a quiet lane illuminated by historic gas lamps, this delightful 3-story townhouse offers 2 bedrooms, 2 full bathrooms, and timeless character throughout. Bathed in natural light, the home showcases wide-plank pine floors, custom crown molding, and a cozy gas fireplace. The open-concept chef’s kitchen features rich cherry cabinetry, stainless steel appliances, granite countertops, and a center island with seating—ideal for casual dining or entertaining. Just off the living area, enjoy a beautifully fenced private patio, perfect for outdoor dining and evenings by the fire pit. Upstairs, the spacious primary suite includes double closets, an ensuite bath, and in-unit laundry. Additional highlights include central air conditioning, generous basement storage, and a private entrance. Pet-friendly and conveniently located near public transit and parks, this inviting home blends charm, comfort, and urban convenience.
-
Highlights
- Area: Charlestown
- Heating: Forced Air
- Property Class: Residential
- Stories: 3
- Unit Number: 2
- Status: Active
- Cooling: Central Air
- HOA Fee: $300
- Property Type: Condominium
- Total Rooms: 4
- Year Built: 2004
-
Additional Details
- Appliances: Dishwasher, Disposal, Microwave, Range, Refrigerator, Freezer, Washer, Dryer
- Exterior Features: Patio - Enclosed
- Flooring: Pine
- Total Number of Units: 2
- Year Built Source: Public Records
- Basement: Y
- Fireplaces: 1
- SqFt Source: Public Record
- Year Built Details: Approximate
- Zoning: res
-
Amenities
- Community Features: Public Transportation, Pool, Park, Walk/Jog Trails, Highway Access, House of Worship, Public School, T-Station
- Parking Features: On Street
-
Utilities
- Sewer: Public Sewer
- Water Source: Public
-
Fees / Taxes
- Assessed Value: $695,300
- HOA Fee Includes: Water, Sewer, Insurance
- Taxes: $4,096
- HOA Fee Frequency: Monthly
- Tax Year: 2024
Similar Listings
Content © 2025 MLS Property Information Network, Inc. The information in this listing was gathered from third party resources including the seller and public records.
Listing information provided courtesy of Coldwell Banker Realty - Boston.
MLS Property Information Network, Inc. and its subscribers disclaim any and all representations or warranties as to the accuracy of this information.






