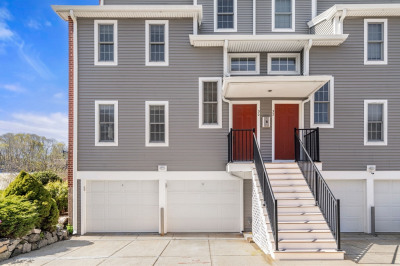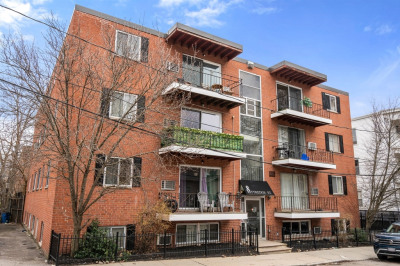$399,900
2
Beds
2
Baths
1,158
Living Area
-
Property Description
Rare opportunity! Nicely updated and move in ready! Extra spacious 2 bed, 2 full bath condo located at desired Highview Park. This beautiful unit includes a sunny living room with dining area, beautiful kitchen with brand new white cabinets and quartz counters, as well as stainless appliances and breakfast bar. There’s two generously sized bedrooms, each with walk in closets, private balconies and updated ensuite full bathrooms, with each bedroom separated by the living area creating great privacy. There's 3 wall ac units, fresh paint, newer laminated flooring and more, Amenities include two elevators, 2 unassigned parking spaces, on-site laundry, pets allowed (with restrictions) and heat/hot water is included in the condo fee. Great location right on the bus line and just minutes from the Dedham Mall, Legacy Place, Forest Hills, Route 1 and major routes. First showings at open house on Sunday 6-1-25 from 1-3 pm. Offers due on Tues 6-3-25 at 2 pm.
-
Highlights
- Area: West Roxbury
- Cooling: Wall Unit(s)
- HOA Fee: $542
- Property Class: Residential
- Stories: 1
- Unit Number: 313
- Status: Active
- Building Name: Highview Park Condominium
- Heating: Forced Air
- Parking Spots: 2
- Property Type: Condominium
- Total Rooms: 4
- Year Built: 1986
-
Additional Details
- Appliances: Range, Dishwasher, Disposal, Refrigerator, Range Hood
- Flooring: Laminate
- SqFt Source: Public Record
- Year Built Details: Approximate
- Zoning: Cd
- Basement: N
- Pets Allowed: Yes w/ Restrictions
- Total Number of Units: 71
- Year Built Source: Public Records
-
Amenities
- Community Features: Public Transportation, Shopping
- Parking Features: Off Street
-
Utilities
- Electric: Circuit Breakers
- Water Source: Public
- Sewer: Public Sewer
-
Fees / Taxes
- Assessed Value: $358,400
- HOA Fee Includes: Heat, Water, Sewer, Insurance, Maintenance Structure, Maintenance Grounds, Snow Removal, Reserve Funds
- Taxes: $4,150
- HOA Fee Frequency: Monthly
- Tax Year: 2025
Similar Listings
Content © 2025 MLS Property Information Network, Inc. The information in this listing was gathered from third party resources including the seller and public records.
Listing information provided courtesy of Discover Properties.
MLS Property Information Network, Inc. and its subscribers disclaim any and all representations or warranties as to the accuracy of this information.






