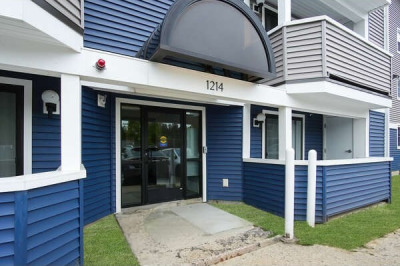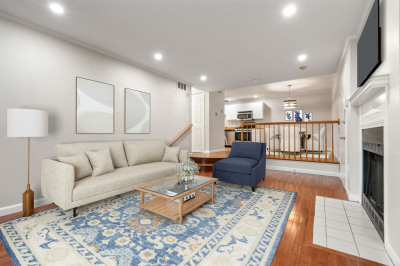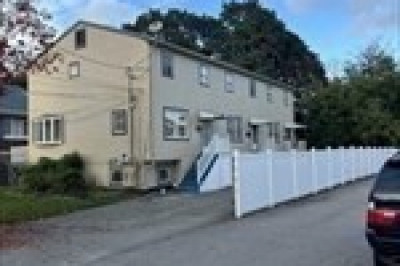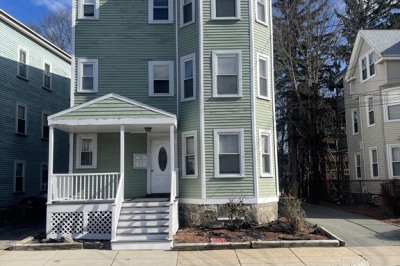$450,000
2
Beds
2
Baths
1,055
Living Area
-
Property Description
Welcome to 4975 Washington St, Unit 311 – a rare find in the heart of West Roxbury.This spacious 2-bedroom, 2-bath condominium offers a unique dual-suite layout, with two separate bed-and-bath combinations, ideal for roommates, guests, or extended family living. Each bedroom is paired with its own full bathroom, offering privacy and flexibility rarely found in condo living.Located on the third floor of a professionally managed building, this 1,055 sq ft home features a bright, open floor plan with great flow and functionality. The single-level layout enhances accessibility, while large windows bring in plenty of natural light.Built in 1986, the building is well-maintained and set in a convenient Boston location, close to shopping, dining, public transportation, and major routes. Whether you're a first-time buyer or investor, this well-appointed condo is a smart and versatile choice in a sought-after neighborhood.
-
Highlights
- Cooling: Wall Unit(s)
- HOA Fee: $504
- Property Class: Residential
- Stories: 1
- Unit Number: 311
- Status: Active
- Heating: Forced Air
- Parking Spots: 2
- Property Type: Condominium
- Total Rooms: 4
- Year Built: 1986
-
Additional Details
- Basement: N
- Exterior Features: Patio - Enclosed
- Roof: Tile
- Total Number of Units: 71
- Year Built Source: Public Records
- Construction: Brick
- Flooring: Tile, Engineered Hardwood
- SqFt Source: Public Record
- Year Built Details: Actual
- Zoning: Cd
-
Amenities
- Community Features: Public Transportation, Shopping, Medical Facility, Public School, T-Station
- Security Features: Intercom, TV Monitor, Security Gate
- Parking Features: Off Street, Assigned, Guest
-
Utilities
- Electric: Circuit Breakers
- Water Source: Public
- Sewer: Public Sewer
-
Fees / Taxes
- Assessed Value: $453,900
- HOA Fee Includes: Heat, Water, Sewer, Insurance, Security, Maintenance Structure, Maintenance Grounds, Snow Removal, Trash
- Taxes: $5,256
- HOA Fee Frequency: Monthly
- Tax Year: 2025
Similar Listings
Content © 2025 MLS Property Information Network, Inc. The information in this listing was gathered from third party resources including the seller and public records.
Listing information provided courtesy of Compass.
MLS Property Information Network, Inc. and its subscribers disclaim any and all representations or warranties as to the accuracy of this information.






