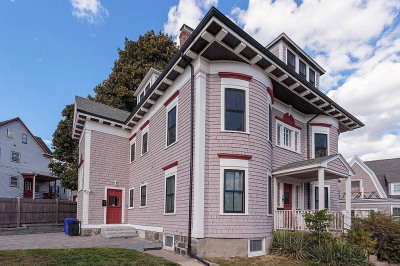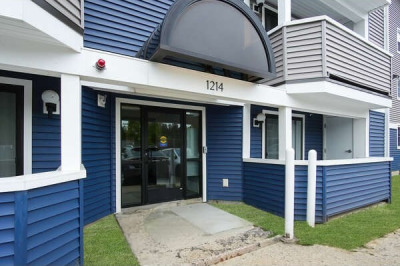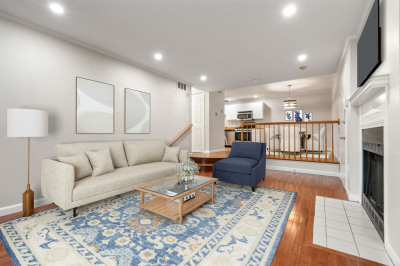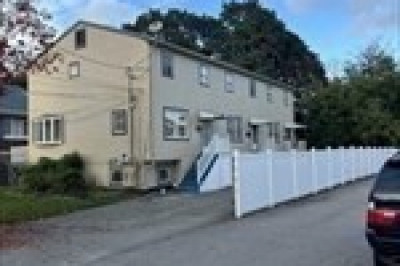$465,000
2
Beds
2
Baths
1,055
Living Area
-
Property Description
This condominium offers an excellent and unique opportunity to embrace a desirable Boston lifestyle!!! Located on the 3rd floor out of 4 in the well maintained and desired Highview Park. This condo is currently leased for $2775/month through June 30, 2026. Great tenants! Located near MBTA bus line and commuter rail station. Short distance to shopping centers, Dedham Mall, Legacy Place and Millennium Park. 2 spacious bedrooms: Each with its own full private bath with recently installed toilet. Spacious Walk-in closet in each bedroom. Enjoy the private balcony/deck in both bedrooms. Each bedroom has its own walled AC. Kitchen has a new dbl-door stainless steel refrigerator w/bottom drawer freezer. Living room has a walled AC to keep you cool during the Summer heat. Enjoy the convenience of a laundry room on the same floor with several washers and dryers. 2 well maintained elevators. 2 unassigned parking spaces, plus a visitor permit. Pets are allowed with certain restrictions.
-
Highlights
- Area: West Roxbury
- Cooling: Wall Unit(s), Other
- HOA Fee: $542
- Property Class: Residential
- Stories: 4
- Unit Number: 305
- Status: Active
- Building Name: Highview Park Condominium
- Heating: Forced Air
- Parking Spots: 2
- Property Type: Condominium
- Total Rooms: 4
- Year Built: 1986
-
Additional Details
- Appliances: Range, Dishwasher, Disposal, Refrigerator
- Exterior Features: Other
- Interior Features: Internet Available - Unknown
- SqFt Source: Public Record
- Year Built Details: Actual
- Zoning: Cd
- Basement: N
- Flooring: Carpet, Hardwood, Wood Laminate
- Pets Allowed: Yes w/ Restrictions
- Total Number of Units: 71
- Year Built Source: Public Records
-
Amenities
- Community Features: Public Transportation, Shopping, Medical Facility, Laundromat, Highway Access, House of Worship, Public School, T-Station, Other
- Security Features: Intercom
- Parking Features: Off Street
-
Utilities
- Sewer: Public Sewer
- Water Source: Public
-
Fees / Taxes
- Assessed Value: $355,600
- HOA Fee Includes: Heat, Water, Sewer, Insurance, Maintenance Structure, Maintenance Grounds, Snow Removal, Reserve Funds
- Taxes: $4,147
- HOA Fee Frequency: Monthly
- Tax Year: 2025
Similar Listings
Content © 2025 MLS Property Information Network, Inc. The information in this listing was gathered from third party resources including the seller and public records.
Listing information provided courtesy of Elias Harik.
MLS Property Information Network, Inc. and its subscribers disclaim any and all representations or warranties as to the accuracy of this information.






