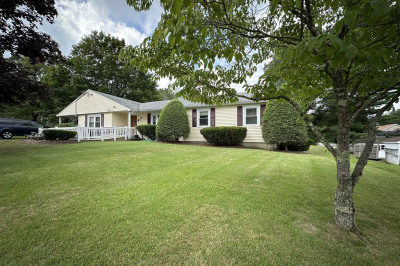$899,900
6
Beds
4
Baths
3,322
Living Area
-
Property Description
Discover the charm and versatility of this unique property set on a private acre-plus lot abutting the scenic Goldsmith Reservation woodlands and trails. This character-filled home offers a flexible floor plan perfect for today’s multi-functional living. The first floor, formerly a licensed day care, provides ideal space for a home business or creative studio. Upstairs, the second floor features five spacious bedrooms, while the walk-out lower level includes a private guest suite—perfect for extended family or guests. Enjoy the outdoors year-round in the enclosed screen porch with fireplace and built-in grill, or unwind by the in-ground pool surrounded by nature. With easy access to downtown, top schools, and major commuting routes, this one-of-a-kind home is both a private retreat and a practical lifestyle opportunity.
-
Highlights
- Acres: 1
- Heating: Central, Forced Air, Baseboard, Oil, Hydro Air
- Property Class: Residential
- Style: Colonial
- Year Built: 1908
- Cooling: Central Air, Dual
- Parking Spots: 6
- Property Type: Single Family Residence
- Total Rooms: 12
- Status: Active
-
Additional Details
- Appliances: Electric Water Heater, Water Heater, Range, Dishwasher, Microwave, Refrigerator, Washer, Dryer
- Construction: Frame
- Fireplaces: 1
- Foundation: Stone
- Lot Features: Wooded
- Roof: Shingle
- Year Built Details: Actual
- Zoning: Src
- Basement: Partial, Partially Finished, Walk-Out Access, Concrete
- Exterior Features: Deck, Pool - Inground, Rain Gutters, Storage, Sprinkler System, Fenced Yard
- Flooring: Tile, Hardwood, Flooring - Hardwood, Flooring - Stone/Ceramic Tile
- Interior Features: Bathroom - Full, Closet - Linen, Play Room, Game Room, Kitchen, Bathroom, Bedroom, Central Vacuum
- Road Frontage Type: Public
- SqFt Source: Public Record
- Year Built Source: Public Records
-
Amenities
- Community Features: Public Transportation, Shopping, Park, Golf
- Parking Features: Under, Paved Drive
- Covered Parking Spaces: 1
- Pool Features: In Ground
-
Utilities
- Electric: 220 Volts, Circuit Breakers, 200+ Amp Service
- Water Source: Public
- Sewer: Public Sewer
-
Fees / Taxes
- Assessed Value: $785,700
- Taxes: $10,120
- Tax Year: 2024
Similar Listings
Content © 2025 MLS Property Information Network, Inc. The information in this listing was gathered from third party resources including the seller and public records.
Listing information provided courtesy of RE/MAX Partners.
MLS Property Information Network, Inc. and its subscribers disclaim any and all representations or warranties as to the accuracy of this information.



