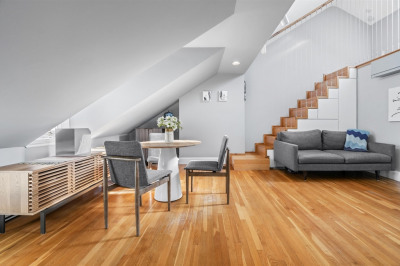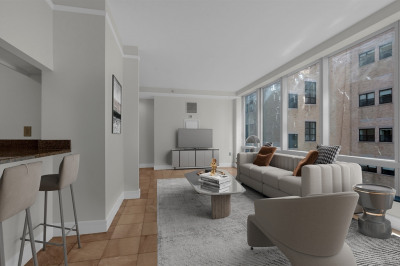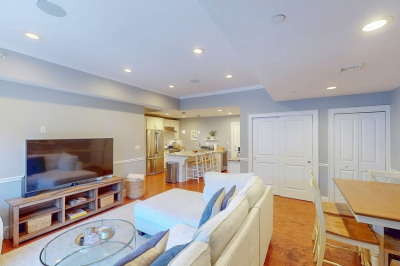$759,000
2
Beds
1
Bath
912
Living Area
-
Property Description
Perched on the top floor of a classic South Boston row home, this beautifully updated 2-bedroom, 1-bath floor-through home offers the perfect blend of charm, functionality, and location. A spacious living room welcomes you with a cozy gas fireplace and a sun-splashed bay window that floods the space with natural light. The recently renovated kitchen features modern finishes, a generous pantry, and a rare full dining area - an exceptional find in Southie. Just off the kitchen, enjoy seamless indoor-outdoor living with a large private deck, ideal for entertaining or relaxing. Both bedrooms comfortably accommodate queen-size beds, and the unit boasts incredible storage throughout. Tucked away on the desirable east side, this home also includes coveted roof rights, offering exciting potential for future expansion or a private roof deck. Ask agent about all the updates!
-
Highlights
- Area: South Boston
- Heating: Forced Air
- Property Class: Residential
- Stories: 1
- Unit Number: 2
- Status: Active
- Cooling: Central Air
- HOA Fee: $375
- Property Type: Condominium
- Total Rooms: 5
- Year Built: 1900
-
Additional Details
- Appliances: Range, Oven, Dishwasher, Microwave, Refrigerator, Freezer, Washer, Dryer
- Exterior Features: Deck - Wood, Deck - Roof + Access Rights
- Flooring: Wood
- SqFt Source: Measured
- Year Built Details: Actual
- Zoning: Resi
- Basement: Y
- Fireplaces: 1
- Pets Allowed: Yes
- Total Number of Units: 2
- Year Built Source: Public Records
-
Amenities
- Community Features: Public Transportation, Shopping, Tennis Court(s), Park, Walk/Jog Trails, Highway Access
- Waterfront Features: Beach Front, 1/10 to 3/10 To Beach
-
Utilities
- Sewer: Public Sewer
- Water Source: Public
-
Fees / Taxes
- Assessed Value: $666,100
- HOA Fee Frequency: Monthly
- Tax Year: 2025
- Compensation Based On: Gross/Full Sale Price
- HOA Fee Includes: Water, Sewer, Insurance, Reserve Funds
- Taxes: $3,754
Similar Listings
Content © 2025 MLS Property Information Network, Inc. The information in this listing was gathered from third party resources including the seller and public records.
Listing information provided courtesy of Compass.
MLS Property Information Network, Inc. and its subscribers disclaim any and all representations or warranties as to the accuracy of this information.






