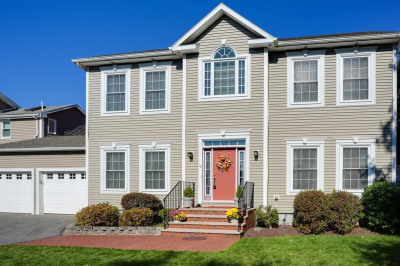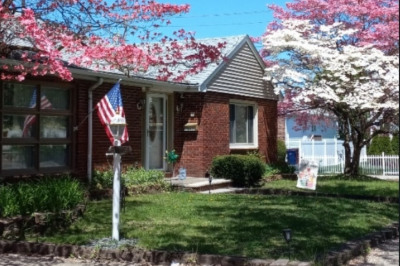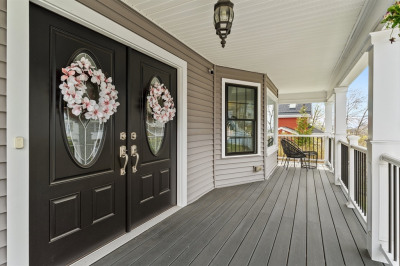$865,800
4
Beds
3/1
Baths
3,122
Living Area
-
Property Description
Don’t miss this opportunity to own a beautifully maintained home in Malden’s highly desirable West End neighborhood. House has been well-kept thru the years, plenty of rooms and ample space withupdated eat-in kitchen and multiple baths. Inviting entrance welcomes you to an open floor plan, spacious living room with fireplace and formal dining room with built-in cabinets. Ample living area onfirst floor, including office and den on either end of the house. Master bedroom is currently divided into 2 bedrooms but could be easily converted back into a huge master bedroom. Nice hardwood and tilefloors throughout. Finished basement includes separate laundry room and playroom. 2 car garage and plenty of parking. Terrific location near Fellsmere Pond. Approximately half mile from Malden CenterT Station, convenient to 93 and all commuter route
-
Highlights
- Cooling: Window Unit(s)
- Parking Spots: 4
- Property Type: Single Family Residence
- Total Rooms: 9
- Status: Closed
- Heating: Baseboard, Oil
- Property Class: Residential
- Style: Colonial
- Year Built: 1920
-
Additional Details
- Appliances: Range, Dishwasher, Microwave, Refrigerator, Washer, Dryer, Utility Connections for Gas Range
- Construction: Frame, Brick, Stone
- Fireplaces: 1
- Foundation: Block, Stone
- Roof: Shingle
- Year Built Source: Public Records
- Basement: Full
- Exterior Features: Patio - Enclosed
- Flooring: Wood, Hardwood
- Lot Features: Cleared, Level
- Year Built Details: Actual
- Zoning: ResA
-
Amenities
- Community Features: Public Transportation, Park, Medical Facility, Conservation Area, Highway Access, Private School, Public School, T-Station, University
- Parking Features: Detached, Paved Drive, Driveway
- Covered Parking Spaces: 2
-
Utilities
- Electric: 220 Volts
- Water Source: Public
- Sewer: Public Sewer
-
Fees / Taxes
- Assessed Value: $723,100
- Compensation Based On: Gross/Full Sale Price
- Tax Year: 2023
- Buyer Agent Compensation: 2%%
- Facilitator Compensation: 1%
- Taxes: $8,815
Similar Listings
Content © 2025 MLS Property Information Network, Inc. The information in this listing was gathered from third party resources including the seller and public records.
Listing information provided courtesy of Engel & Volkers Boston.
MLS Property Information Network, Inc. and its subscribers disclaim any and all representations or warranties as to the accuracy of this information.






