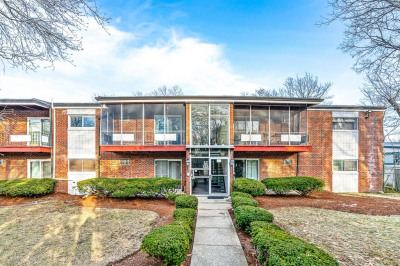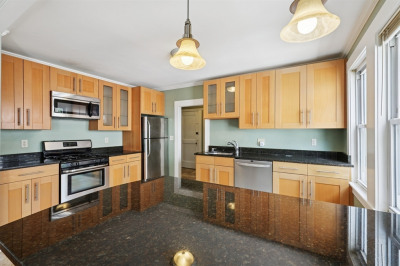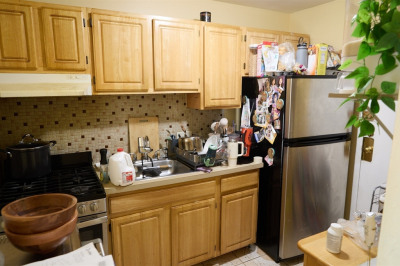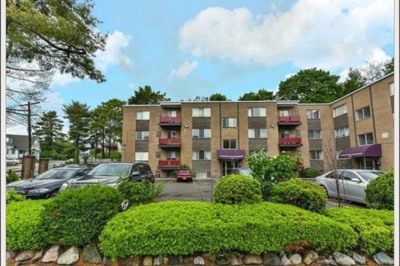$299,900
1
Bed
1
Bath
583
Living Area
-
Property Description
Comfort & Convenience in West Roxbury. 1st time home buyers can get up 30K in down payment assistance from a qualified lenders Welcome to this charming 1-bedroom condo, ideally located near the bus line with easy transfers to the Orange Line—perfect for commuting to downtown Boston or Longwood Medical.Located on the 3rd floor this unit features living room with wall Ac, kitchen with gas cooking, 1 bedroom, a full bath, deeded parking, and extra storage. Enjoy the community swimming pool and a pet-friendly complex. The condo fee covers heat, hot water, water, sewer, gas cooking, intercom system, elevator, pool, and storage—offering incredible value for first-time buyers or investors. Close to shops at West Roxbury Center Street, Dedham Mall, and Legacy Place.
-
Highlights
- Area: West Roxbury
- Heating: Baseboard
- Parking Spots: 1
- Property Type: Condominium
- Total Rooms: 3
- Year Built: 1925
- Cooling: Wall Unit(s)
- HOA Fee: $484
- Property Class: Residential
- Stories: 1
- Unit Number: 304
- Status: Active
-
Additional Details
- Appliances: Range, Disposal, Refrigerator
- Construction: Frame, Brick
- Interior Features: Closet, Entrance Foyer
- Roof: Other
- Total Number of Units: 83
- Year Built Source: Public Records
- Basement: N
- Flooring: Laminate
- Pets Allowed: Yes w/ Restrictions
- SqFt Source: Public Record
- Year Built Details: Actual
- Zoning: Cd
-
Amenities
- Community Features: Public Transportation, Shopping, Pool, Park, Private School, Public School
- Pool Features: Association, In Ground
- Parking Features: Off Street, Deeded
- Security Features: Intercom
-
Utilities
- Electric: Circuit Breakers, Other (See Remarks)
- Water Source: Public
- Sewer: Public Sewer
-
Fees / Taxes
- Assessed Value: $231,500
- HOA Fee Frequency: Monthly
- Tax Year: 2025
- Compensation Based On: Compensation Offered but Not in MLS
- HOA Fee Includes: Heat, Gas, Water, Sewer, Insurance, Maintenance Structure, Maintenance Grounds, Snow Removal
- Taxes: $2,681
Similar Listings
Content © 2025 MLS Property Information Network, Inc. The information in this listing was gathered from third party resources including the seller and public records.
Listing information provided courtesy of William Raveis R. E. & Home Services.
MLS Property Information Network, Inc. and its subscribers disclaim any and all representations or warranties as to the accuracy of this information.






