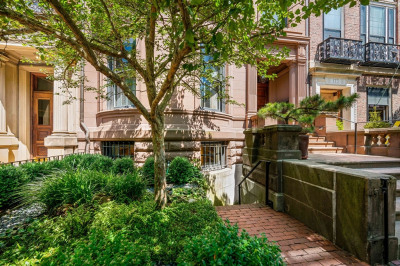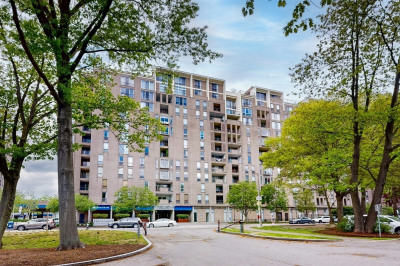$750,000
3
Beds
1
Bath
1,086
Living Area
-
Property Description
This spacious 3-bedroom, 1-bathroom condo at 492 Massachusetts Ave, Unit #53, offers a perfect blend of comfort and city living in Boston's vibrant South End. Featuring hardwood floors throughout and in-wall air conditioning, this unit is designed for both relaxation and entertainment. The well-appointed kitchen flows into a bright living area, creating an inviting space for gatherings. Spacious common roof deck perfect for relaxing. Enjoy the convenience of laundry facilities in the basement. Currently tenant-occupied until 8/31/2025, this property is ideal for investors or those looking for a future home. With a prime location near trendy cafes, restaurants, and shops, along with easy access to public transportation, you’ll experience the best of urban living. Don’t miss out on this fantastic opportunity.
-
Highlights
- Area: South End
- Cooling: Wall Unit(s)
- HOA Fee: $723
- Property Type: Condominium
- Total Rooms: 4
- Year Built: 1910
- Building Name: Tremont Towers Condominiums
- Heating: Forced Air
- Property Class: Residential
- Stories: 7
- Unit Number: 53
- Status: Active
-
Additional Details
- Appliances: Range, Oven, Dishwasher, Disposal, Microwave, Refrigerator, Freezer
- Construction: Brick
- Fireplaces: 1
- SqFt Source: Public Record
- Year Built Details: Approximate
- Zoning: 102
- Basement: N
- Exterior Features: Deck - Roof
- Flooring: Hardwood
- Total Number of Units: 20
- Year Built Source: Public Records
-
Amenities
- Community Features: Public Transportation, Shopping, Medical Facility, House of Worship, Private School, Public School, T-Station, University
- Security Features: Intercom
- Parking Features: On Street
-
Utilities
- Sewer: Public Sewer
- Water Source: Public
-
Fees / Taxes
- Assessed Value: $1,072,100
- Compensation Based On: Net Sale Price
- Tax Year: 2025
- Buyer Agent Compensation: 2%
- HOA Fee Includes: Heat, Water, Sewer, Insurance, Maintenance Structure
- Taxes: $12,414
Similar Listings
Content © 2025 MLS Property Information Network, Inc. The information in this listing was gathered from third party resources including the seller and public records.
Listing information provided courtesy of Cambridge Realty Group, Inc..
MLS Property Information Network, Inc. and its subscribers disclaim any and all representations or warranties as to the accuracy of this information.






