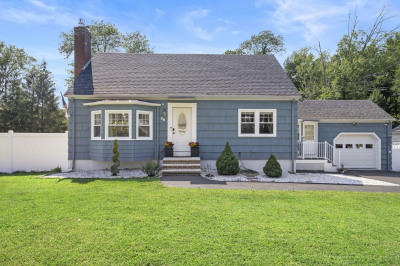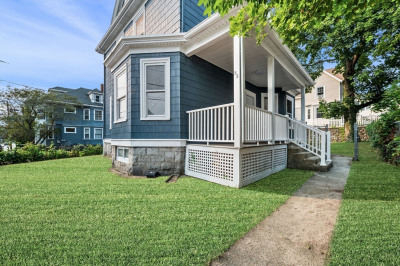$799,000
3
Beds
2
Baths
2,541
Living Area
-
Property Description
Beautiful Waterfront on the Merrimack River – Ideal Commute Location Off Route 93. Enjoy picture-perfect views of the Merrimack River. This floor plan is designed to capture the river from every angle. The main level features a first-floor bedroom with an en suite bath (currently being used as a dining room) and a beautiful sunroom filled with natural light. The cathedral-ceiling living room opens to a dining area with sliders to the deck. At the same time, the spacious island kitchen offers abundant cabinets, a pantry, and room to entertain. 2 beds, a den, and a full bath on the 2nd floor with a catwalk. An oversized garage includes an additional garage door that opens directly to a waterfront covered patio. Choose from three decks—front, back, and a lower-level covered space—to relax and take in the views. Come home to a lifestyle where every day feels like vacation—boating at your doorstep, and the peaceful sound of the river. The property has two dock spots.
-
Highlights
- Cooling: Central Air
- Heating: Forced Air, Natural Gas
- Property Class: Residential
- Style: Colonial
- Year Built: 2002
- Has View: Yes
- Parking Spots: 6
- Property Type: Single Family Residence
- Total Rooms: 6
- Status: Active
-
Additional Details
- Appliances: Gas Water Heater, Range, Dishwasher, Microwave, Refrigerator, Washer, Dryer
- Construction: Frame
- Flooring: Wood, Tile, Carpet
- Interior Features: Sun Room
- SqFt Source: Public Record
- Year Built Details: Actual
- Zoning: Rr
- Basement: Partial, Interior Entry
- Exterior Features: Porch, Deck - Vinyl, Patio, Covered Patio/Deck
- Foundation: Concrete Perimeter
- Roof: Shingle
- View: Scenic View(s)
- Year Built Source: Public Records
-
Amenities
- Covered Parking Spaces: 2
- Waerfront: Yes
- Parking Features: Under
- Waterfront Features: Waterfront, River
-
Utilities
- Electric: 220 Volts
- Water Source: Public
- Sewer: Public Sewer
-
Fees / Taxes
- Assessed Value: $541,300
- Taxes: $5,727
- Tax Year: 2025
Similar Listings
Content © 2025 MLS Property Information Network, Inc. The information in this listing was gathered from third party resources including the seller and public records.
Listing information provided courtesy of Century 21 North East.
MLS Property Information Network, Inc. and its subscribers disclaim any and all representations or warranties as to the accuracy of this information.






