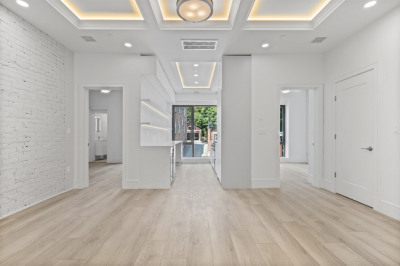$6,000/mo
3
Beds
3/1
Baths
2,110
Living Area
-
Property Description
Impressive Townhouse with finished basement, Private parking in highly desirable JP!! No one above or below you! This home has the perfect layout for a whole family or roommates. Feels just like a Single Family! Gas fireplace is the focal point of the grand living-room which has an abundance of natural light. Large open eat-in kitchen, walk-in pantry, granite counters and island open up to the dining area. Master bedroom with sizable en-suite bath and balcony also features a walk-in closet. Great size bedrooms and closet space. Finished basement with laundry room, office/den, full bath with stall shower and extra storage!! Ideally located - 6 mins to Stony Brook / Orange Line T, 10 mins to Whole Foods, 15 mins to Green Line, 7 mins to Bus #39 to Longwood Medical/Back Bay moments to dining and shopping!! This home has all you need and more. 3 Beds PLUS Office/Den/Guest Room & 3.5 Baths. Deck off kitchen leads to private yard with fence & private parking!
-
Highlights
- Area: Jamaica Plain
- Parking Spots: 3
- Property Type: Attached (Townhouse/Rowhouse/Duplex)
- Unit Number: 49
- Status: Active
- Heating: Natural Gas, Forced Air
- Property Class: Residential Lease
- Total Rooms: 7
- Year Built: 2002
-
Additional Details
- Appliances: Range, Dishwasher, Microwave, Refrigerator, Washer, Dryer
- Exterior Features: Deck - Wood, Balcony, Fenced Yard
- Interior Features: Bathroom - With Shower Stall, Bathroom, Bonus Room
- SqFt Source: Owner
- Year Built Source: Public Records
- Available Date: June 1, 2023
- Fireplaces: 1
- Pets Allowed: Yes w/ Restrictions
- Year Built Details: Actual
-
Amenities
- Community Features: Public Transportation, Shopping, Tennis Court(s), Park, Walk/Jog Trails, Medical Facility, Bike Path, Highway Access, Private School, Public School, T-Station, University
-
Fees / Taxes
- Rental Fee Includes: Water, Sewer, Trash Collection, Extra Storage, Garden Area, Parking
Similar Listings
Content © 2025 MLS Property Information Network, Inc. The information in this listing was gathered from third party resources including the seller and public records.
Listing information provided courtesy of Downtown Boston Realty.
MLS Property Information Network, Inc. and its subscribers disclaim any and all representations or warranties as to the accuracy of this information.






