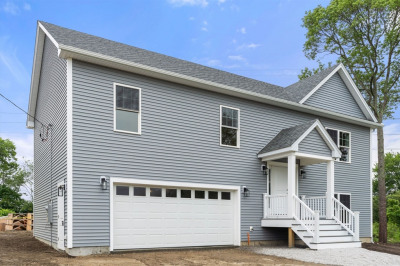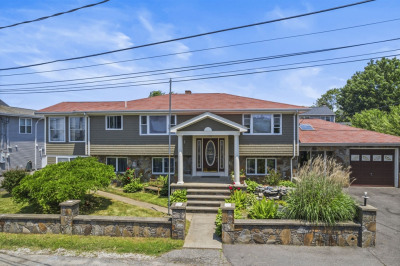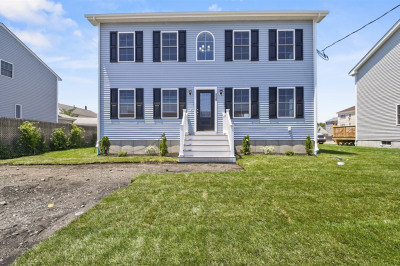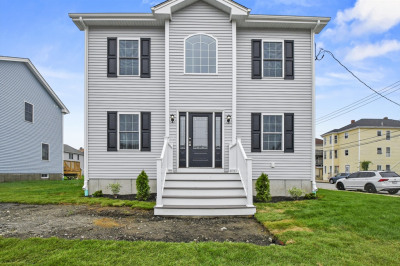$585,250
3
Beds
2
Baths
2,021
Living Area
-
Property Description
This spacious and freshly painted modern home includes granite countertops in both the kitchen and bathroom. Featuring 3 generously sized bedrooms, buyers can even choose their preferred carpet color to be installed before closing! Enjoy hardwood and tile flooring throughout, a bright living room off the foyer, and full kitchens on both the upper and lower levels. The lower level features a dedicated office space, a laundry area with a soaking sink, and direct access to an attached one-car garage with ample storage space. Outside, you'll find a fenced-in yard, a large storage shed, an irrigation system to keep your lawn green, and off-street parking for three additional vehicles. This home offers central heating and air conditioning for year-round climate control. Equipped with an electric vehicle outlet, this home is move-in ready and offers a range of flexible living options. Perfect for multi-generational living or working from home, don’t miss your chance to own this property.
-
Highlights
- Cooling: Central Air
- Parking Spots: 2
- Property Type: Single Family Residence
- Total Rooms: 5
- Status: Active
- Heating: Baseboard, Natural Gas
- Property Class: Residential
- Style: Raised Ranch
- Year Built: 2001
-
Additional Details
- Appliances: Gas Water Heater
- Construction: Frame
- Flooring: Tile, Carpet, Hardwood
- Road Frontage Type: Public, Dead End
- SqFt Source: Public Record
- Year Built Source: Public Records
- Basement: Full, Finished, Garage Access
- Exterior Features: Rain Gutters, Storage, Sprinkler System, Fenced Yard
- Foundation: Concrete Perimeter
- Roof: Shingle
- Year Built Details: Actual
- Zoning: R-8
-
Amenities
- Covered Parking Spaces: 1
- Waterfront Features: River, 3/10 to 1/2 Mile To Beach, Beach Ownership(Public)
- Parking Features: Attached, Paved Drive, Off Street
-
Utilities
- Electric: 100 Amp Service
- Water Source: Public
- Sewer: Public Sewer
-
Fees / Taxes
- Assessed Value: $439,700
- Tax Year: 2025
- Compensation Based On: Compensation Offered but Not in MLS
- Taxes: $5,035
Similar Listings
Content © 2025 MLS Property Information Network, Inc. The information in this listing was gathered from third party resources including the seller and public records.
Listing information provided courtesy of Alberto Real Estate.
MLS Property Information Network, Inc. and its subscribers disclaim any and all representations or warranties as to the accuracy of this information.






