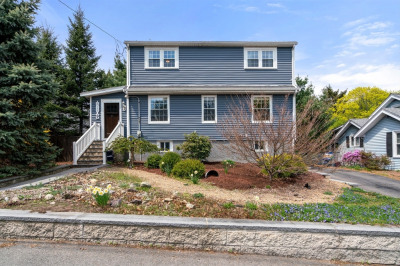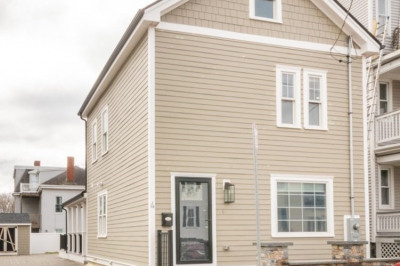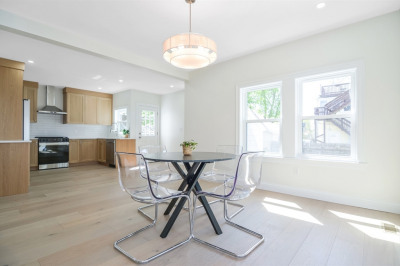$929,000
3
Beds
2
Baths
2,462
Living Area
-
Property Description
Leaving the city has never been easier—or more appealing—when you land in East Milton, one of the town’s most sought-after neighborhoods. Here, walkability is everything: coffee shops, parks, and everyday essentials are just steps from your door, making convenience part of your daily routine. Add in quick access to the highway and public transportation, and it’s easy to see why people love it here. This expansive Colonial offers the space and flexibility to grow for years to come. The second floor features two spacious bedrooms, with the option to convert one into two rooms for a more traditional layout. Downstairs, a large family room with a wall of sliders floods the space with natural light and frames views of the green backyard—proof that a little nature can brighten any day. Lovingly cared for by long-time owners, this home is ready for its next chapter and new memories. Don’t miss your chance to make it yours!
-
Highlights
- Cooling: Window Unit(s), Wall Unit(s)
- Parking Spots: 3
- Property Type: Single Family Residence
- Total Rooms: 6
- Status: Active
- Heating: Baseboard, Natural Gas
- Property Class: Residential
- Style: Colonial
- Year Built: 1925
-
Additional Details
- Basement: Full
- Exterior Features: Deck - Composite
- Foundation: Concrete Perimeter
- Road Frontage Type: Public
- SqFt Source: Public Record
- Year Built Source: Public Records
- Construction: Frame
- Fireplaces: 2
- Lot Features: Level
- Roof: Shingle
- Year Built Details: Approximate
- Zoning: Rc
-
Amenities
- Community Features: Public Transportation, Shopping, Tennis Court(s), Park, Walk/Jog Trails, Golf, Highway Access, T-Station
- Parking Features: Paved Drive, Off Street
-
Utilities
- Sewer: Public Sewer
- Water Source: Public
-
Fees / Taxes
- Assessed Value: $862,400
- Tax Year: 2025
- Compensation Based On: Compensation Offered but Not in MLS
- Taxes: $9,564
Similar Listings
Content © 2025 MLS Property Information Network, Inc. The information in this listing was gathered from third party resources including the seller and public records.
Listing information provided courtesy of William Raveis R.E. & Home Services.
MLS Property Information Network, Inc. and its subscribers disclaim any and all representations or warranties as to the accuracy of this information.






