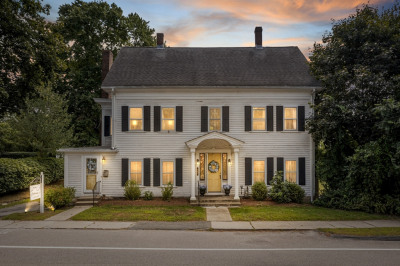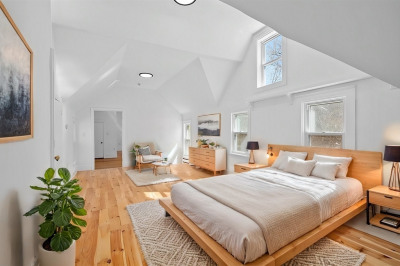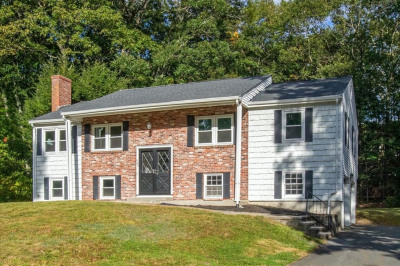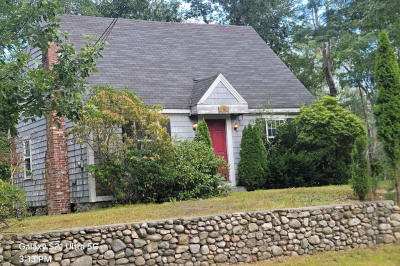$679,000
3
Beds
1/1
Bath
1,566
Living Area
-
Property Description
Poised for quick sale with interest rates coming down fast, beat the rush. Nestled in the sought-after Dover Farms neighborhood of Franklin, this sun-filled move in ready Colonial with extra space (300 sq feet) in basement is a perfect home. The inviting living room flows seamlessly into a beautifully renovated (2023) eat-in kitchen with modern finishes and appliances. From here, step out through sliding glass doors to your serene, fenced-in yard with a stone patio—ideal for indoor/outdoor entertaining, summer barbecues, and plenty of space for kids or pets to play. Upstairs, you’ll find three generously sized bedrooms, including a spacious primary suite complete with two walk-in closets and a cozy seating area. Built in 1998 and meticulously maintained, this home features thoughtful upgrades for peace of mind: central air conditioning, town water/sewer, a newer roof (2019), hot water heater (2019), furnace (2022), and all new appliances (2023).
-
Highlights
- Cooling: Central Air
- Parking Spots: 4
- Property Type: Single Family Residence
- Total Rooms: 7
- Status: Active
- Heating: Forced Air, Natural Gas
- Property Class: Residential
- Style: Colonial
- Year Built: 1998
-
Additional Details
- Appliances: Gas Water Heater, Water Heater, Dishwasher, Range, Refrigerator, Washer, Dryer
- Construction: Frame
- Flooring: Carpet, Hardwood
- Lot Features: Corner Lot
- SqFt Source: Public Record
- Year Built Source: Public Records
- Basement: Partially Finished, Sump Pump, Radon Remediation System
- Exterior Features: Porch, Patio, Fenced Yard, Garden
- Foundation: Concrete Perimeter
- Roof: Shingle
- Year Built Details: Approximate
- Zoning: R
-
Amenities
- Community Features: Shopping, Park, Walk/Jog Trails, Medical Facility, House of Worship
- Parking Features: Attached, Off Street
- Covered Parking Spaces: 1
- Security Features: Security System
-
Utilities
- Electric: 200+ Amp Service
- Water Source: Public
- Sewer: Public Sewer
-
Fees / Taxes
- Assessed Value: $584,400
- Taxes: $6,904
- Tax Year: 2025
Similar Listings
Content © 2025 MLS Property Information Network, Inc. The information in this listing was gathered from third party resources including the seller and public records.
Listing information provided courtesy of Keller Williams Elite.
MLS Property Information Network, Inc. and its subscribers disclaim any and all representations or warranties as to the accuracy of this information.






