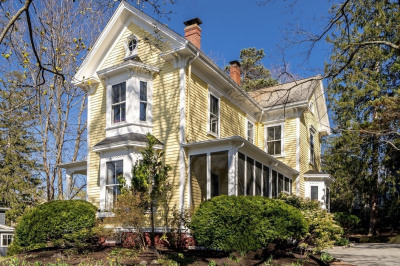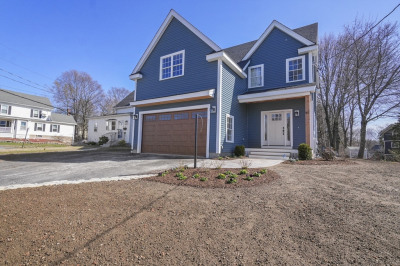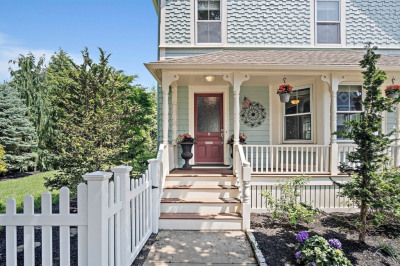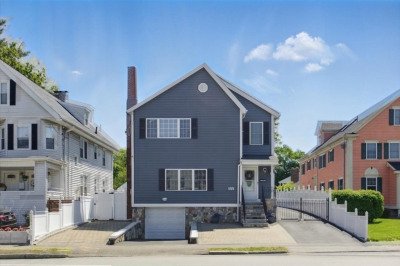$1,345,000
3
Beds
2
Baths
2,238
Living Area
-
Property Description
Enter into the serene in this inviting Colonial, where timeless architecture meets thoughtful updates. High ceilings and sun-splashed, spacious rooms - accented by multiple bay windows and rich wood floors - create a light, airy feel. Featuring a cook’s kitchen with light cherry cabinets, gas cooktop with vented hood, generous storage, and a breakfast nook nestled in a five-window bay overlooking the backyard. Entertain in the expansive dining room, which comfortably accommodates a table for eight and showcases two built-in china cabinets. The first-floor family room is conveniently located off the kitchen, while the living room has cozy seating and custom-built bookcases and integrated storage. Upstairs, a third-floor loft-like area offers flexibility - perfect as a guest suite, home office, or studio. Updates include both full bathrooms, HVAC system, windows, and roof. Outside, enjoy a professionally landscaped and fenced yard, complete with a stone patio and storage shed.
-
Highlights
- Cooling: Central Air
- Parking Spots: 2
- Property Type: Single Family Residence
- Total Rooms: 8
- Status: Active
- Heating: Central, Forced Air, Electric Baseboard, Natural Gas
- Property Class: Residential
- Style: Colonial
- Year Built: 1905
-
Additional Details
- Appliances: Gas Water Heater, Tankless Water Heater, Oven, Dishwasher, Disposal, Range, Refrigerator, Washer, Dryer, Range Hood
- Construction: Frame
- Exterior Features: Porch, Patio, Rain Gutters, Storage, Professional Landscaping, Screens, Fenced Yard, Stone Wall
- Foundation: Stone, Brick/Mortar
- Lot Features: Level
- Roof: Shingle, Metal
- Year Built Details: Actual, Renovated Since
- Zoning: Rdb
- Basement: Full, Partially Finished, Walk-Out Access, Interior Entry, Sump Pump
- Exclusions: 5 Stain Glass Windows In Breakfast Area Window Bay Are Excluded.
- Flooring: Wood, Tile, Carpet, Flooring - Wood, Flooring - Wall to Wall Carpet
- Interior Features: Closet, Window Seat, Breakfast Bar / Nook, Walk-In Closet(s), Entrance Foyer, Office
- Road Frontage Type: Public
- SqFt Source: Public Record
- Year Built Source: Public Records
-
Amenities
- Community Features: Public Transportation, Walk/Jog Trails, Medical Facility, Bike Path, Highway Access, Public School, T-Station, Sidewalks
- Parking Features: Paved Drive, Off Street, Paved
-
Utilities
- Electric: Circuit Breakers
- Water Source: Public
- Sewer: Public Sewer
-
Fees / Taxes
- Assessed Value: $1,105,600
- Tax Year: 2025
- Compensation Based On: Compensation Offered but Not in MLS
- Taxes: $12,261
Similar Listings
Content © 2025 MLS Property Information Network, Inc. The information in this listing was gathered from third party resources including the seller and public records.
Listing information provided courtesy of William Raveis R.E. & Home Services.
MLS Property Information Network, Inc. and its subscribers disclaim any and all representations or warranties as to the accuracy of this information.






