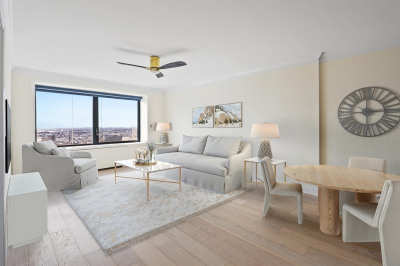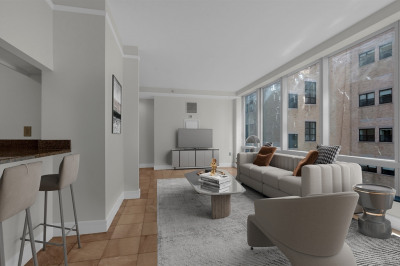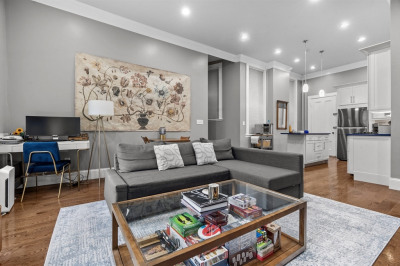$929,000
2
Beds
2
Baths
1,126
Living Area
-
Property Description
Welcome to your modern East Side retreat, where convenience, style, and comfort converge. Pull into your deeded garage parking spot and take the elevator straight to your bright and spacious 2-bedroom, 2-bathroom condo located just moments from the beach, top restaurants, downtown, and public transportation. Designed for both everyday living and entertaining, the open-concept living and dining area is flooded with natural light from oversized bay windows and opens directly to your private terrace. A gas fireplace with custom-built-in features anchors the space, complemented by a sleek built-in bar complete with a wine refrigerator. The kitchen is a chef’s dream, featuring JennAir stainless steel appliances, including a gas convection oven, French door refrigerator, and a breakfast bar perfect for casual dining. Both bedrooms are generously sized, with the primary suite offering a spa-like ensuite bath with an oversized Travertine shower.
-
Highlights
- Area: South Boston
- Heating: Forced Air
- Property Class: Residential
- Stories: 1
- Unit Number: 3
- Status: Active
- Cooling: Central Air
- HOA Fee: $495
- Property Type: Condominium
- Total Rooms: 4
- Year Built: 2013
-
Additional Details
- Appliances: Dishwasher, Disposal, Refrigerator, Washer, Dryer
- Construction: Frame
- Fireplaces: 1
- Pets Allowed: Yes
- SqFt Source: Public Record
- Year Built Details: Actual
- Zoning: Cd
- Basement: N
- Exterior Features: Deck - Wood, Covered Patio/Deck
- Flooring: Wood, Tile
- Roof: Rubber
- Total Number of Units: 9
- Year Built Source: Public Records
-
Amenities
- Community Features: Public Transportation, Shopping, Park, Walk/Jog Trails, Bike Path, Highway Access, T-Station
- Parking Features: Under, Deeded
- Waterfront Features: Bay, Harbor, Ocean, Direct Access, Walk to, 1/2 to 1 Mile To Beach, Beach Ownership(Public)
- Covered Parking Spaces: 1
- Security Features: Intercom
-
Utilities
- Sewer: Public Sewer
- Water Source: Public
-
Fees / Taxes
- Assessed Value: $877,200
- HOA Fee Frequency: Monthly
- Tax Year: 2025
- Buyer Agent Compensation: 2%
- HOA Fee Includes: Water, Sewer, Insurance, Snow Removal
- Taxes: $10,158
Similar Listings
Content © 2025 MLS Property Information Network, Inc. The information in this listing was gathered from third party resources including the seller and public records.
Listing information provided courtesy of Fitzpatrick Real Estate.
MLS Property Information Network, Inc. and its subscribers disclaim any and all representations or warranties as to the accuracy of this information.






