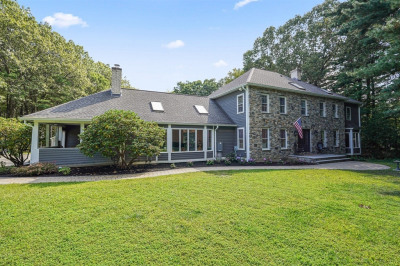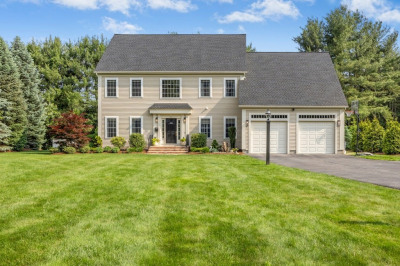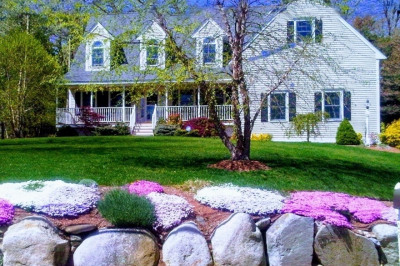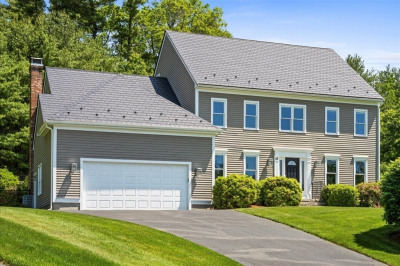$1,175,000
4
Beds
4
Baths
4,748
Living Area
-
Property Description
Nestled at 49 Green St, Northborough, MA, this single-family residence presents an attractive property in great condition, awaiting its next chapter. Situated in a desirable location, this home offers a blend of comfort and sophistication. The living room serves as a grand focal point, boasting a fireplace that invites cozy gatherings, while the high and vaulted ceilings amplify the sense of spaciousness; built-in shelves offer a place to display your favorite books and mementos, adding personality to the room. The kitchen is designed to be both stylish and functional, featuring shaker cabinets and stone countertops, a large kitchen island, a custom range hood, a backsplash, a stovetop, a double oven, and a wine cooler, making it a delight for anyone who enjoys cooking and entertaining; the kitchen bar offers a casual dining option. This spacious home easily accomodates quality separate generational livingspaces. Thoughful comfort and design went into the updates of this fine home.
-
Highlights
- Acres: 3
- Heating: Baseboard, Oil
- Property Class: Residential
- Style: Contemporary
- Year Built: 1985
- Cooling: Ductless
- Parking Spots: 4
- Property Type: Single Family Residence
- Total Rooms: 10
- Status: Active
-
Additional Details
- Appliances: Water Heater, Range, Oven, Dishwasher, Microwave, Refrigerator, Wine Refrigerator
- Construction: Frame
- Exterior Features: Deck, Professional Landscaping
- Flooring: Hardwood, Flooring - Hardwood, Flooring - Wall to Wall Carpet, Flooring - Stone/Ceramic Tile
- Interior Features: Cathedral Ceiling(s), Open Floorplan, Recessed Lighting, Lighting - Pendant, Bathroom - Full, Closet, Lighting - Overhead, Closet - Double, Bathroom - 3/4, Bathroom - With Shower Stall, In-Law Floorplan, Home Office, Great Room, Bathroom, Mud Room
- Road Frontage Type: Private Road
- SqFt Source: Measured
- Year Built Source: Public Records
- Basement: Full
- Exclusions: Washer Drier, Theater Room Furniture
- Fireplaces: 2
- Foundation: Concrete Perimeter
- Lot Features: Wooded, Level
- Roof: Shingle
- Year Built Details: Renovated Since
- Zoning: Rb
-
Amenities
- Community Features: Highway Access, House of Worship, Public School
- Parking Features: Under, Garage Door Opener, Storage, Workshop in Garage, Oversized, Paved Drive, Off Street, Driveway, Paved
- Covered Parking Spaces: 2
-
Utilities
- Electric: Generator, Circuit Breakers, 200+ Amp Service, Generator Connection
- Water Source: Private
- Sewer: Private Sewer
-
Fees / Taxes
- Assessed Value: $937,600
- Tax Year: 2025
- HOA: Yes
- Taxes: $13,361
Similar Listings
Content © 2025 MLS Property Information Network, Inc. The information in this listing was gathered from third party resources including the seller and public records.
Listing information provided courtesy of Patti Faucher Real Estate.
MLS Property Information Network, Inc. and its subscribers disclaim any and all representations or warranties as to the accuracy of this information.






