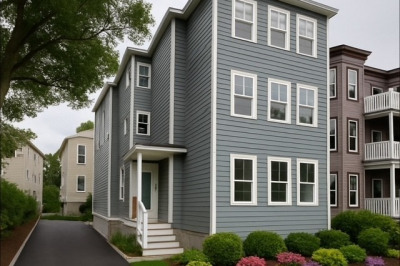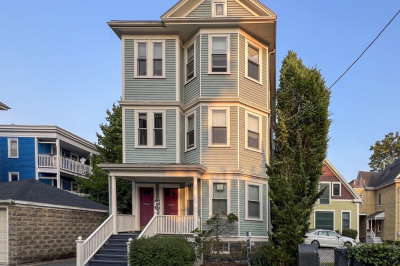$1,450,000
7
Beds
6
Baths
3,600
Living Area
-
Property Description
BRAND NEW TROPHY 3-FAMILY 2024 NEW CONSTRUCTION building in a thriving Roxbury/Dorchester neighborhood—AVAILABLE NOW! Ideal for investors, owner-occupants, or buyers seeking condo-quality finished units, this building features pristine high-end units, central air, high ceilings, exceptional craftsmanship, recessed lighting, spa-like bathrooms, outdoor decks, chef kitchens, ample parking, & much more. The open layout enhances each unit's appeal. Potential gross income of $150K annually with low expenses, making it an excellent addition to any investment portfolio or a prime 1031 Exchange option. This is also ideal for an owner-occupant to live in one unit and rent out the others. Conveniently located near public transit, highways, and numerous dining and shopping venues. Easy commute to Downtown Boston, Back Bay, Northeastern University, BU Med, & the Longwood Medical area. Adjacent New Construction 4-unit building also for sale—purchase one or both! Contact for more details.
-
Highlights
- Area: Dorchester
- Parking Spots: 3
- Property Type: 3 Family
- Year Built: 2024
- Has View: Yes
- Property Class: Residential Income
- Total Rooms: 19
- Status: Closed
-
Additional Details
- Basement: Full
- Flooring: Hardwood
- Lot Features: Other
- Roof: Shingle
- View: City
- Year Built Source: Public Records
- Exterior Features: Balcony, Rain Gutters
- Foundation: Concrete Perimeter
- Road Frontage Type: Public
- Total Number of Units: 3
- Year Built Details: Actual
- Zoning: R3
-
Amenities
- Community Features: Public Transportation, Shopping, Pool, Tennis Court(s), Park, Walk/Jog Trails, Golf, Medical Facility, Laundromat, Bike Path, Highway Access, House of Worship, Private School, Public School, T-Station, University
- Parking Features: Off Street, Paved
-
Utilities
- Electric: 200+ Amp Service
- Water Source: Public
- Sewer: Public Sewer
-
Fees / Taxes
- Assessed Value: $624,300
- Compensation Based On: Net Sale Price
- Tax Year: 2024
- Total Rent: $7,300
- Buyer Agent Compensation: 2%
- Facilitator Compensation: 1%
- Taxes: $6,805
Similar Listings
Content © 2025 MLS Property Information Network, Inc. The information in this listing was gathered from third party resources including the seller and public records.
Listing information provided courtesy of Keller Williams Realty.
MLS Property Information Network, Inc. and its subscribers disclaim any and all representations or warranties as to the accuracy of this information.






