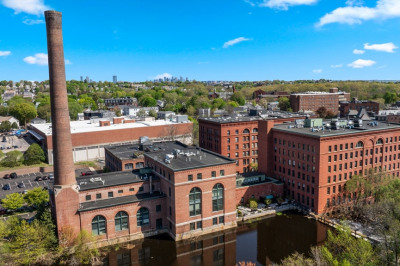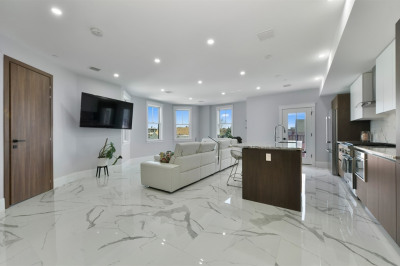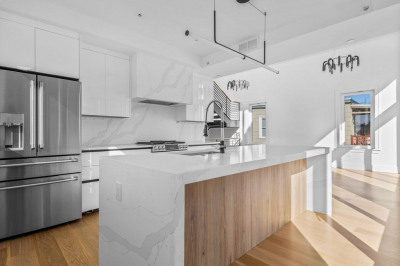$959,000
3
Beds
2/1
Baths
1,758
Living Area
-
Property Description
Spectacular townhouse-style duplex in amazing Dorchester location with PRIVATE yard + patio and TWO deeded parking spaces! This bi-level 3 Bed/2.5 bath with 1760 sq ft of living space is ideally located between Adams Village and Pope's Hill. Expansive design features tons of natural light, open concept kitchen/living/dining with 3 seat Quartz peninsula, Jenn-air appliance package + shaker cabinets. Engineered Hardwood, recessed lighting + oversized windows throughout. Primary Bedroom features a huge walk-in closet + large en suite bath w/heated floors, double vanity, oversized soaking tub + frameless glass shower. Private fenced yard and patio, ideal for entertaining! Unit is energy efficient with heat pump technology + 5 zones of AC/heat. TWO DEEDED parking spaces, wireless sound system + plenty of storage space. Accessible to all major highways, public transportation, area restaurants/bars + shopping options galore!
-
Highlights
- Area: Dorchester's Ashmont
- Heating: Air Source Heat Pumps (ASHP)
- Parking Spots: 2
- Property Type: Condominium
- Total Rooms: 6
- Year Built: 2021
- Cooling: Air Source Heat Pumps (ASHP)
- HOA Fee: $310
- Property Class: Residential
- Stories: 2
- Unit Number: 5
- Status: Active
-
Additional Details
- Appliances: Range, Dishwasher, Disposal, Microwave, Refrigerator, Freezer, Washer, Dryer, Range Hood
- Exterior Features: Patio - Enclosed, Fenced Yard
- Pets Allowed: Yes
- Total Number of Units: 5
- Year Built Source: Public Records
- Basement: N
- Flooring: Engineered Hardwood
- SqFt Source: Public Record
- Year Built Details: Actual
- Zoning: Cd
-
Amenities
- Community Features: Public Transportation, Shopping, Pool, Tennis Court(s), Park, Walk/Jog Trails, Bike Path, Highway Access, Marina, T-Station
- Waterfront Features: Beach Front, Ocean, 1 to 2 Mile To Beach
- Parking Features: Off Street, Deeded
-
Utilities
- Electric: 100 Amp Service
- Water Source: Public
- Sewer: Public Sewer
-
Fees / Taxes
- Assessed Value: $791,300
- HOA Fee Frequency: Monthly
- Tax Year: 2023
- Buyer Agent Compensation: 2%
- HOA Fee Includes: Water, Sewer, Insurance, Reserve Funds
- Taxes: $8,499
Similar Listings
Content © 2025 MLS Property Information Network, Inc. The information in this listing was gathered from third party resources including the seller and public records.
Listing information provided courtesy of Elevated Realty, LLC.
MLS Property Information Network, Inc. and its subscribers disclaim any and all representations or warranties as to the accuracy of this information.






