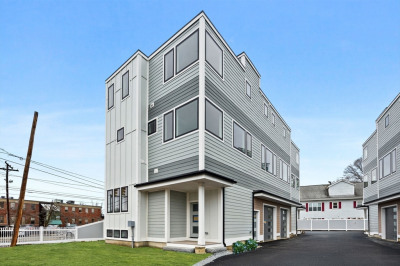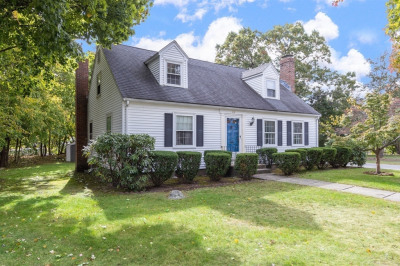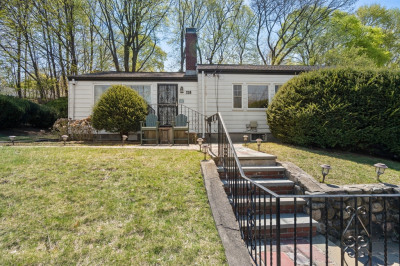$1,275,000
5
Beds
3/1
Baths
3,323
Living Area
-
Property Description
Gorgeous Newtonville home with tons of options! Currently configured as a multi-family (a separate entrance off the back porch leads to a charming studio apartment up one flight of stairs with full kitchen and bathroom), this is the perfect home for multi-generational living, income-generation, or it could be turned back into a single family home as it once was. The rest of the property is currently configured as a 4-level home: 1st floor has a lovely eat-in kitchen, fireplaced living room, dining room with built-ins, mudroom entry, & a full bathroom; 2nd floor has 2-3 bedrooms; top level boasts the primary suite w/bath & back porch; basement has family room, exercise space, laundry & half bath. Fantastic curb appeal, charming front and back porches, a generously-sized fully-fenced private yard w/ paver patio, and a driveway w/ heated detached two-car garage located off of the side street make this the perfect home. Also just steps to Hawthorne park field/courts. Do not miss this one!
-
Highlights
- Area: Newtonville
- Parking Spots: 2
- Property Type: Single Family Residence
- Total Rooms: 8
- Status: Active
- Heating: Oil
- Property Class: Residential
- Style: Colonial
- Year Built: 1900
-
Additional Details
- Basement: Full, Finished
- Exterior Features: Porch, Patio, Balcony, Fenced Yard
- Flooring: Hardwood
- Lot Features: Corner Lot, Level
- SqFt Source: Measured
- Year Built Source: Public Records
- Exclusions: None. Sellers Will Leave Electric Fireplace In Basement And Window A/C Units.
- Fireplaces: 1
- Foundation: Block
- Road Frontage Type: Public
- Year Built Details: Actual
- Zoning: Mr1
-
Amenities
- Community Features: Public Transportation, Shopping, Park, Walk/Jog Trails, Golf, Medical Facility, Highway Access, Private School, Public School
- Parking Features: Detached, Off Street
- Covered Parking Spaces: 2
-
Utilities
- Sewer: Public Sewer
- Water Source: Public
-
Fees / Taxes
- Assessed Value: $893,900
- Taxes: $8,760
- Tax Year: 2025
Similar Listings
Content © 2025 MLS Property Information Network, Inc. The information in this listing was gathered from third party resources including the seller and public records.
Listing information provided courtesy of Berkshire Hathaway HomeServices Commonwealth Real Estate.
MLS Property Information Network, Inc. and its subscribers disclaim any and all representations or warranties as to the accuracy of this information.






