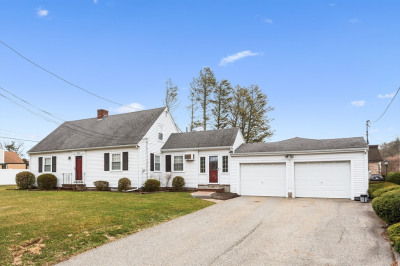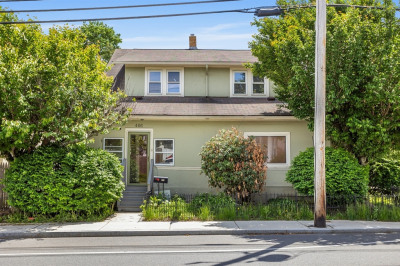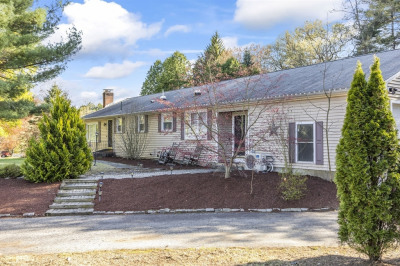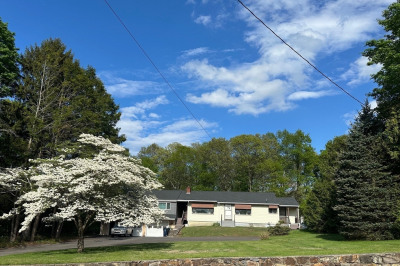$620,000
3
Beds
2
Baths
1,852
Living Area
-
Property Description
**Offer Deadline Monday 3/24 at 6 pm. See Firm Remarks for details** Come check out this wonderfully updated 3 bedroom, 2 full bath, open concept ranch on a quiet cul-de-sac road in close proximity to all major highways. Many updates in 2019 including central air/heat, roof, vinyl siding, composite deck with gazebo, and the ~500 sq ft primary suite addition with walk-in closet & gorgeous bathroom. The updates don't stop there! Stainless steel appliances, along with bamboo flooring and quartz counter tops to complete the kitchen. Hall bathroom is remodeled with a quartz vanity, soft close cabinets, fiberglass tub & shower with tile surround, and tile floors. New plumbing and 200 amp electrical service. Move-in ready is used too frequently; this house actually is. Open house 3/22 11a-1p; 3/23 11a-1p
-
Highlights
- Cooling: Central Air
- Parking Spots: 2
- Property Type: Single Family Residence
- Total Rooms: 7
- Status: Closed
- Heating: Central, Forced Air, Oil
- Property Class: Residential
- Style: Ranch
- Year Built: 1953
-
Additional Details
- Appliances: Water Heater, Range, Dishwasher, Disposal, Microwave, Refrigerator, Washer, Dryer
- Construction: Frame
- Exterior Features: Deck - Composite, Rain Gutters, Storage, Screens, Gazebo
- Flooring: Wood, Tile, Bamboo, Hardwood
- Lot Features: Cul-De-Sac, Cleared
- Roof: Shingle
- Year Built Details: Actual
- Zoning: A3
- Basement: Partial, Bulkhead, Sump Pump, Concrete, Unfinished
- Exclusions: Seller's Personal Property
- Fireplaces: 1
- Foundation: Block
- Road Frontage Type: Public
- SqFt Source: Public Record
- Year Built Source: Public Records
-
Amenities
- Community Features: Park, Bike Path, Highway Access, Public School
- Parking Features: Paved Drive, Off Street, On Street, Paved
-
Utilities
- Electric: 200+ Amp Service
- Water Source: Public
- Sewer: Public Sewer
-
Fees / Taxes
- Assessed Value: $547,100
- Compensation Based On: Net Sale Price
- Taxes: $5,602
- Buyer Agent Compensation: 2%
- Tax Year: 2024
Similar Listings
Content © 2025 MLS Property Information Network, Inc. The information in this listing was gathered from third party resources including the seller and public records.
Listing information provided courtesy of Phoenix Real Estate Partners, LLC.
MLS Property Information Network, Inc. and its subscribers disclaim any and all representations or warranties as to the accuracy of this information.






