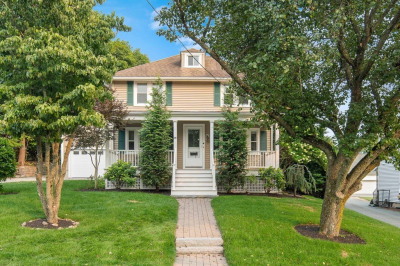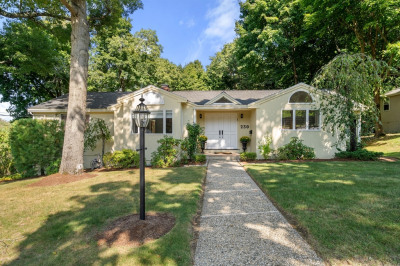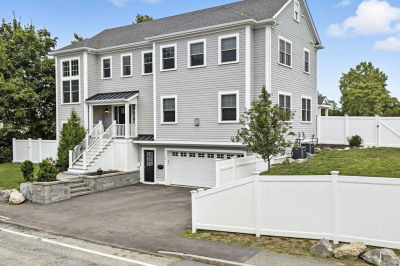$1,649,000
3
Beds
3/1
Baths
2,987
Living Area
-
Property Description
Spacious and versatile, this expanded ranch in a desirable Needham neighborhood offers endless potential on a rare half-acre lot. The open floor plan features a welcoming living room with fireplace, a bright kitchen, and a family room with vaulted ceilings, skylights, a second fireplace, and slider access to an expansive deck overlooking a large private yard. The main level offers three generously sized bedrooms, 2.5 baths, and convenient laundry. The finished lower level adds flexibility with a home office, large recreation room, full bath, and bonus spaces. Outside, the level backyard provides the ideal setting for outdoor entertaining or a future pool or sport court. Conveniently located near schools, shops, trails, the commuter rail, and just minutes to Boston, this home is a must-see.
-
Highlights
- Cooling: Central Air, Ductless
- Parking Spots: 4
- Property Type: Single Family Residence
- Total Rooms: 7
- Status: Active
- Heating: Central, Forced Air, Baseboard, Oil, Electric
- Property Class: Residential
- Style: Ranch
- Year Built: 1948
-
Additional Details
- Appliances: Water Heater
- Construction: Frame
- Fireplaces: 2
- Lot Features: Cul-De-Sac
- Roof: Shingle
- Year Built Details: Actual
- Zoning: B
- Basement: Full, Partially Finished, Bulkhead, Radon Remediation System
- Exterior Features: Deck - Wood, Rain Gutters, Fenced Yard
- Foundation: Concrete Perimeter
- Road Frontage Type: Public
- SqFt Source: Other
- Year Built Source: Public Records
-
Amenities
- Community Features: Public Transportation, Shopping, Pool, Tennis Court(s), Medical Facility, Highway Access, House of Worship, Private School, Public School, University
- Parking Features: Detached, Carport, Paved Drive
- Covered Parking Spaces: 1
-
Utilities
- Sewer: Public Sewer
- Water Source: Public
-
Fees / Taxes
- Assessed Value: $1,390,000
- Taxes: $14,734
- Tax Year: 2025
Similar Listings
Content © 2025 MLS Property Information Network, Inc. The information in this listing was gathered from third party resources including the seller and public records.
Listing information provided courtesy of LV Group Real Estate.
MLS Property Information Network, Inc. and its subscribers disclaim any and all representations or warranties as to the accuracy of this information.






