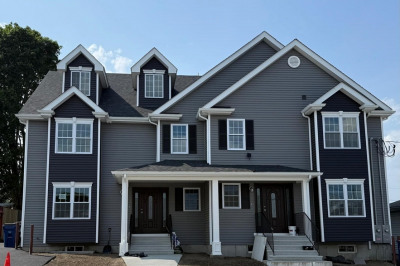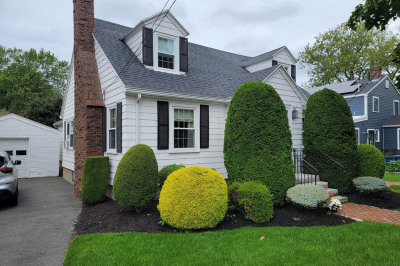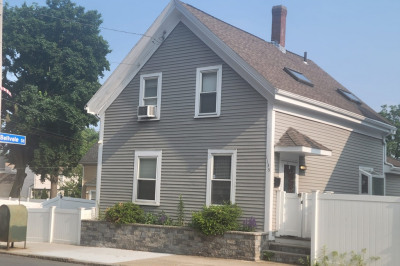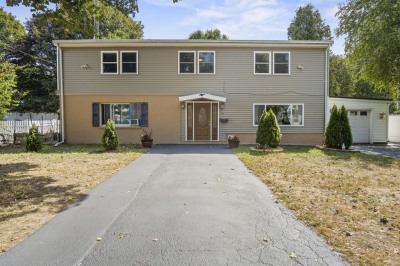$749,995
3
Beds
2
Baths
1,820
Living Area
-
Property Description
Welcome to 48 Newman Street, West Revere! This move-in ready 3BR, 2BA home offers modern updates and comfort in a great location. The bright living room boasts a skylight, surround sound, and light-colored hardwood floors. Cooling A/C units are installed, while efficient 3-zone gas baseboard heat ensures year-round comfort. The recently remodeled kitchen features quartz countertops and stylish finishes. A burglar alarm system adds peace of mind, and second-floor laundry brings convenience. Major systems are in great shape, including a roof only 10 years old. Outside, enjoy a spacious backyard with white privacy fencing, perfect for relaxing, gardening, or gatherings. With three bedrooms and two full baths, this home offers flexibility for families, guests, or a home office. Conveniently located near shopping, schools, and major routes, 48 Newman Street is truly move-in ready.
-
Highlights
- Cooling: Wall Unit(s)
- Parking Spots: 2
- Property Type: Single Family Residence
- Total Rooms: 10
- Status: Active
- Heating: Baseboard, Natural Gas
- Property Class: Residential
- Style: Colonial
- Year Built: 1960
-
Additional Details
- Appliances: Gas Water Heater, Oven, Dishwasher, Microwave, Refrigerator
- Construction: Frame
- Exterior Features: Patio, Professional Landscaping
- Flooring: Wood
- Interior Features: Wired for Sound
- Road Frontage Type: Public
- SqFt Source: Public Record
- Year Built Source: Public Records
- Basement: Full, Partial
- Exclusions: Washer/Dryer, Main Furniture Other Than The Dining Set (Unless Not Wanted)
- Fireplaces: 1
- Foundation: Concrete Perimeter
- Lot Features: Other
- Roof: Shingle
- Year Built Details: Actual
- Zoning: Rb
-
Amenities
- Community Features: Public Transportation, Shopping, Laundromat
-
Utilities
- Electric: 110 Volts, Circuit Breakers
- Water Source: Public
- Sewer: Public Sewer
-
Fees / Taxes
- Assessed Value: $616
- Taxes: $5,600
- Tax Year: 2024
Similar Listings
Content © 2025 MLS Property Information Network, Inc. The information in this listing was gathered from third party resources including the seller and public records.
Listing information provided courtesy of Homie Realty Group.
MLS Property Information Network, Inc. and its subscribers disclaim any and all representations or warranties as to the accuracy of this information.






