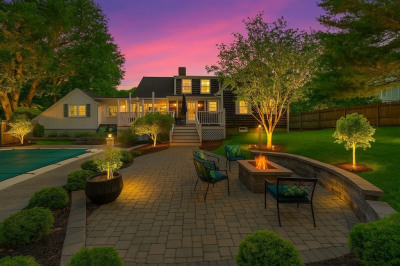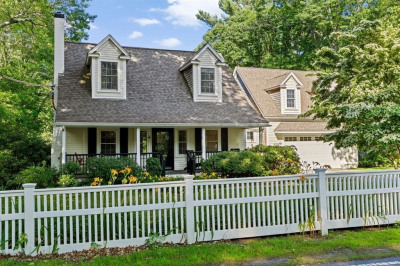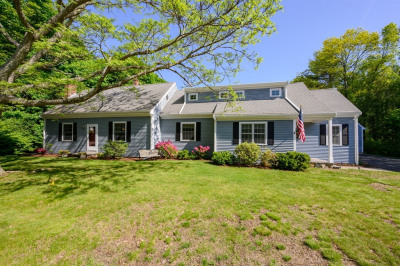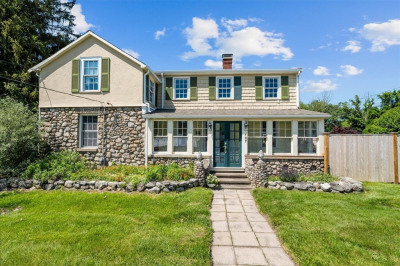$909,000
4
Beds
1/1
Bath
2,664
Living Area
-
Property Description
This absolutely charming 4-bedroom colonial offers the opportunity to live in Norwell with its outstanding schools AND in a great family neighborhood! ! On the first floor, you'll find a lovely fire-placed Living Room, an EXPANSIVE Great Room&Dining Area with beamed ceiling and brick and granite hearth with wide pine floors. There is a large eat-in Kitchen, a bright sunroom and half bath. Upstairs features four good sized bedrooms, a full bath and an enormous Bonus Room which could be a fabulous Play Room/Family Room OR easily reimagined as a primary suite. The home also offers a large in-ground pool, expansive fenced yard for a play set or sports' court and an additional five acres of land with an open meadow and trails to Jacobs Pond. In 2025, the bathrooms were updated and the home was freshly painted throughout. Boiler, Oil Tank & HWH, new in 2025. Septic:2022. Newer windows.Great location: near restaurants, shops, Derby St. and Norwell's top rated schools!
-
Highlights
- Acres: 5
- Heating: Central, Forced Air, Oil
- Property Class: Residential
- Style: Colonial
- Year Built: 1967
- Cooling: Window Unit(s)
- Parking Spots: 6
- Property Type: Single Family Residence
- Total Rooms: 9
- Status: Active
-
Additional Details
- Appliances: Electric Water Heater
- Construction: Post & Beam
- Fireplaces: 2
- Foundation: Concrete Perimeter
- Lot Features: Wooded
- Roof: Shingle
- Year Built Details: Actual
- Zoning: R
- Basement: Full
- Exterior Features: Porch, Deck - Wood, Pool - Inground, Fenced Yard
- Flooring: Flooring - Hardwood, Laminate
- Interior Features: Beamed Ceilings, Walk-In Closet(s), Bonus Room, Sun Room
- Road Frontage Type: Public
- SqFt Source: Public Record
- Year Built Source: Public Records
-
Amenities
- Community Features: Walk/Jog Trails, Medical Facility, Conservation Area, Highway Access
- Pool Features: In Ground
- Parking Features: Off Street
-
Utilities
- Sewer: Private Sewer
- Water Source: Public
-
Fees / Taxes
- Assessed Value: $808,800
- Compensation Based On: Gross/Full Sale Price
- Taxes: $10,571
- Buyer Agent Compensation: 2%
- Tax Year: 2025
Similar Listings
Content © 2025 MLS Property Information Network, Inc. The information in this listing was gathered from third party resources including the seller and public records.
Listing information provided courtesy of Coldwell Banker Realty - Hingham.
MLS Property Information Network, Inc. and its subscribers disclaim any and all representations or warranties as to the accuracy of this information.






