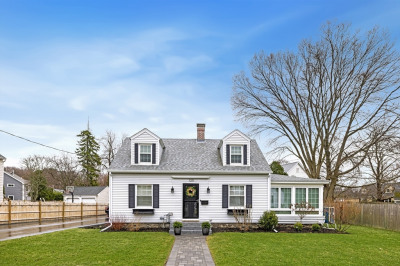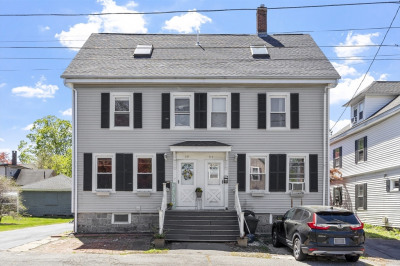$649,900
3
Beds
2/1
Baths
1,711
Living Area
-
Property Description
Welcome to this charming 3-bedroom, 2.5-bath ranch home nestled on a picturesque street just minutes from I-495 and downtown Andover. Perfectly suited for first-time buyers or those looking to downsize, this home offers the ease of one-floor living with flexible space to fit your lifestyle. Step inside and be greeted by a bright and airy open-concept layout seamlessly connecting the kitchen, complete with granite countertops and stainless steel appliances, to the dining area and to the living room —ideal for entertaining or cozy nights in. Downstairs, a recently finished basement offers incredible versatility with a full bath including a beautifully tiled shower with a glass door. Whether you need a home office, playroom, second living space, or guest suite, this area has you covered.Enjoy outdoor living in the fully fenced backyard—great for pets, play, or garden enthusiasts.Don’t miss your chance to own this sunny and delightful home in a sought-after location!
-
Highlights
- Cooling: Window Unit(s)
- Parking Spots: 4
- Property Type: Single Family Residence
- Total Rooms: 6
- Status: Active
- Heating: Oil
- Property Class: Residential
- Style: Ranch
- Year Built: 1960
-
Additional Details
- Appliances: Dishwasher, Microwave, Refrigerator, Washer, Dryer
- Exclusions: See Inclusion List
- Flooring: Tile, Laminate, Hardwood, Vinyl / VCT, Flooring - Vinyl
- Interior Features: Ceiling Fan(s), Recessed Lighting, Bonus Room
- Roof: Shingle
- Year Built Details: Actual
- Zoning: R4
- Basement: Full, Partially Finished, Bulkhead, Sump Pump
- Fireplaces: 1
- Foundation: Concrete Perimeter, Block
- Lot Features: Cleared
- SqFt Source: Public Record
- Year Built Source: Public Records
-
Amenities
- Covered Parking Spaces: 1
- Parking Features: Attached
-
Utilities
- Sewer: Public Sewer
- Water Source: Public
-
Fees / Taxes
- Assessed Value: $511,400
- Taxes: $5,671
- Tax Year: 2024
Similar Listings
Content © 2025 MLS Property Information Network, Inc. The information in this listing was gathered from third party resources including the seller and public records.
Listing information provided courtesy of William Raveis R.E. & Home Services.
MLS Property Information Network, Inc. and its subscribers disclaim any and all representations or warranties as to the accuracy of this information.






