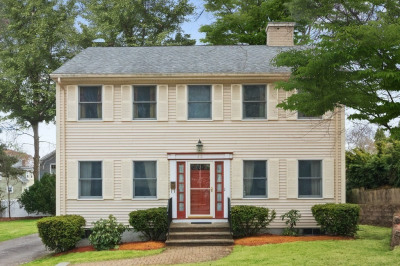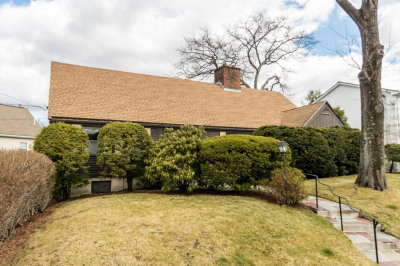$969,900
5
Beds
3
Baths
2,319
Living Area
-
Property Description
Captivating and unique brick Tudor Cape Bungalow in the highly sought-after Roberts neighborhood! NEWLY renovated, this home showcases a stunning open floor plan where the spacious fireplaced living room flows into the dining area and brand-new gourmet kitchen, complete with quartz countertops and stainless steel appliances. Newly refinished hardwood floors, fresh interior paint, and younger windows add to the home’s warmth and charm. Both the first and second floors feature stylish new tile baths, while the finished basement provides additional living space with a cozy den, bedroom, and new full tile bath. Enjoy year-round relaxation in the inviting three-season porch, or entertain on the paver patio in your private yard. Conveniently located near the Charles River, public transportation, Brandeis University, Route 128, parks, shopping, and the Mass Pike, this move-in-ready gem offers both comfort and convenience in a prime location. Don’t miss this exceptional opportunity!
-
Highlights
- Heating: Baseboard, Oil
- Property Class: Residential
- Style: Colonial, Cape, Tudor, Bungalow
- Year Built: 1955
- Parking Spots: 3
- Property Type: Single Family Residence
- Total Rooms: 10
- Status: Active
-
Additional Details
- Appliances: Water Heater, Range, Dishwasher, Disposal, Refrigerator
- Construction: Frame
- Fireplaces: 1
- Foundation: Block
- Lot Features: Level
- SqFt Source: Measured
- Year Built Source: Public Records
- Basement: Full, Finished, Walk-Out Access
- Exterior Features: Porch, Patio
- Flooring: Tile, Laminate, Hardwood
- Interior Features: Den, Office
- Roof: Shingle
- Year Built Details: Actual
- Zoning: 1
-
Amenities
- Community Features: Public Transportation, Shopping, Medical Facility, Highway Access, University
- Parking Features: Off Street, Paved
-
Utilities
- Electric: Circuit Breakers, 100 Amp Service
- Water Source: Public
- Sewer: Public Sewer
-
Fees / Taxes
- Assessed Value: $684,200
- Taxes: $3,857
- Tax Year: 2024
Similar Listings
Content © 2025 MLS Property Information Network, Inc. The information in this listing was gathered from third party resources including the seller and public records.
Listing information provided courtesy of Coldwell Banker Realty - Waltham.
MLS Property Information Network, Inc. and its subscribers disclaim any and all representations or warranties as to the accuracy of this information.






