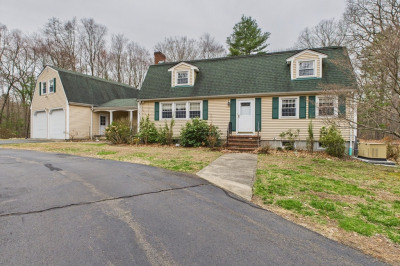$7,500/mo
4
Beds
3
Baths
2,312
Living Area
-
Property Description
Welcome to your dream home in the heart of Dedham's most sought-after neighborhood, Precinct 1. Stunning home offers a perfect blend of elegance, comfort, and convenience. Featuring 4 spacious bedrooms, additional OFFICE & 3 full bathrooms, designed to cater to all your needs. The modern kitchen, with contemporary fixtures and finishes, open to the living room and dining area is ideal for culinary enthusiasts and family gatherings. With an attached two-car garage providing ample storage, and a fenced-in yard offering a private oasis PERFECT for outdoor dining, play, and PET FRIENDLY, this home truly has it all. Nestled just a short walk from Weld Pond and private entry Wilson Mountain through back gate like a private trail, nature lovers will delight in the abundant trails and outdoor activities available. Located in the prestigious Precinct 1, you’ll enjoy the charm and tranquility of Dedham while being within easy reach of local amenities, top-rated schools, and convenient commuting.
-
Highlights
- Area: Precinct One/Upper Dedham
- Parking Spots: 4
- Property Type: Single Family Residence
- Year Built: 1967
- Heating: Electric, Natural Gas
- Property Class: Residential Lease
- Total Rooms: 9
- Status: Active
-
Additional Details
- Appliances: Range, Dishwasher, Refrigerator, Washer, Dryer, Wine Refrigerator, Range Hood
- Exterior Features: Porch, Porch - Enclosed, Deck, Deck - Vinyl, Patio, Covered Patio/Deck, Pool - Above Ground, Professional Landscaping, Fenced Yard, Garden
- Pets Allowed: Yes
- Year Built Details: Approximate, Renovated Since
- Available Date: September 1, 2025
- Fireplaces: 2
- SqFt Source: Other
-
Amenities
- Community Features: Shopping, Pool, Park, Walk/Jog Trails, Bike Path, Conservation Area, Highway Access, House of Worship
- Pool Features: Above Ground
- Covered Parking Spaces: 2
-
Fees / Taxes
- Rental Fee Includes: Snow Removal, Gardener, Garden Area, Occupancy Only, Parking
Similar Listings
Content © 2025 MLS Property Information Network, Inc. The information in this listing was gathered from third party resources including the seller and public records.
Listing information provided courtesy of Red Tree Real Estate.
MLS Property Information Network, Inc. and its subscribers disclaim any and all representations or warranties as to the accuracy of this information.





