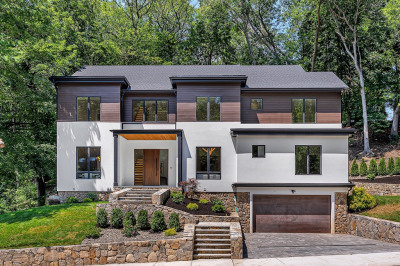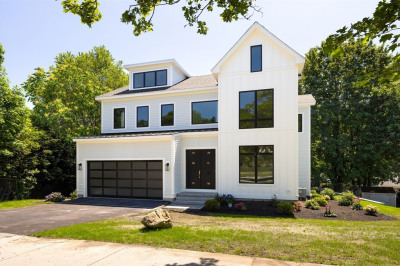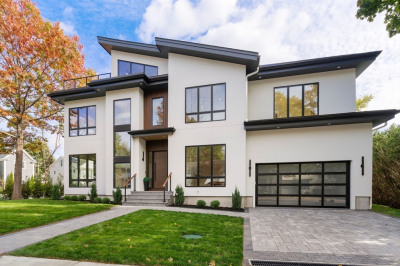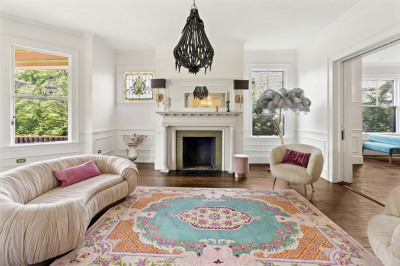$3,150,000
6
Beds
4/2
Baths
5,200
Living Area
-
Property Description
This classic Tudor is set back and situated on a private corner lot overlooking the grounds of BraeBurn CC.The property has been thoughtfully maintained by the sellers-including new windows, gorgeous slate roof and copper gutters.The dramatic living room complete w/ oak paneling and oversized fireplace overlooks the 3 season porch and sweeping views of the manicured grounds.The large paneled dining room offers convenient serving access to a spacious, remodeled kitchen equipped with built-in dining area and high end appliances. Completing the first floor is a comfortable family room or office space. The second floor has 4 generous sized bedrooms complete with hardwoods and 2 ensuite bathrooms. Two addt'l rooms and renovated bath over the garage, are ideal "in law or nanny" spaces. Finished bonus room with fireplace, large laundry/mudroom, storage galore and half bath complete the lower level. The property features spacious outdoor areas, ideal for entertaining or family enjoyment!
-
Highlights
- Cooling: Central Air
- Parking Spots: 5
- Property Type: Single Family Residence
- Total Rooms: 13
- Status: Active
- Heating: Baseboard, Natural Gas, Fireplace(s)
- Property Class: Residential
- Style: Tudor
- Year Built: 1930
-
Additional Details
- Appliances: Water Heater, Range, Dishwasher, Microwave, Refrigerator, Freezer, Washer, Dryer, Range Hood
- Construction: Brick, Stone
- Fireplaces: 2
- Foundation: Concrete Perimeter
- Lot Features: Corner Lot
- Roof: Slate
- Year Built Details: Renovated Since
- Zoning: Sr2
- Basement: Full, Partially Finished, Walk-Out Access, Interior Entry
- Exterior Features: Porch - Enclosed, Covered Patio/Deck, Rain Gutters, Professional Landscaping, Sprinkler System, Decorative Lighting, Screens, Stone Wall
- Flooring: Tile, Hardwood, Flooring - Hardwood, Flooring - Stone/Ceramic Tile
- Interior Features: Recessed Lighting, Lighting - Overhead, Bathroom - Tiled With Shower Stall, Bathroom - Tiled With Tub & Shower, Beadboard, Game Room, Bedroom, Bathroom, Sun Room
- Road Frontage Type: Public
- SqFt Source: Measured
- Year Built Source: Public Records
-
Amenities
- Community Features: Public Transportation, Shopping, Walk/Jog Trails, Medical Facility
- Parking Features: Detached, Garage Door Opener, Garage Faces Side, Paved Drive, Driveway, Paved
- Covered Parking Spaces: 2
-
Utilities
- Sewer: Public Sewer
- Water Source: Public
-
Fees / Taxes
- Assessed Value: $2,020,800
- Tax Year: 2025
- Buyer Agent Compensation: 2.5%
- Taxes: $19,804
Similar Listings
Content © 2025 MLS Property Information Network, Inc. The information in this listing was gathered from third party resources including the seller and public records.
Listing information provided courtesy of Compass.
MLS Property Information Network, Inc. and its subscribers disclaim any and all representations or warranties as to the accuracy of this information.






