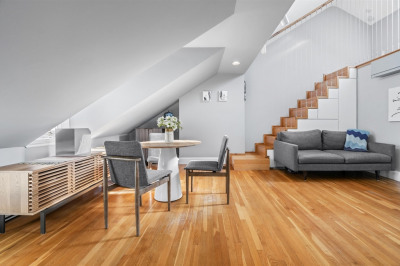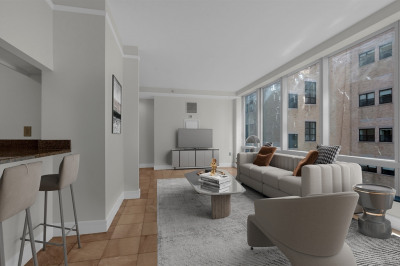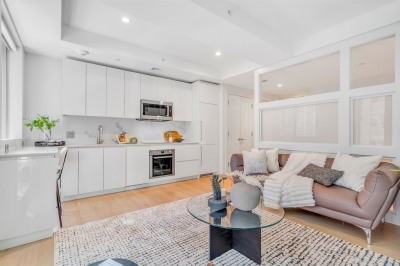$699,000
1
Bed
1
Bath
724
Living Area
-
Property Description
Fabulous, move-in ready, Southeast facing 4th floor 1 bed near everything: cafe's, great restaurants, shopping, the T, and just a few blocks to Boston Medical Center - absolutely perfect location for Residents & Fellows. You will love the spacious versatile layout, with an ideal balance of open feel & defined spaces. This sunny condo is newly painted, beautiful & ready for a quick, easy move-in. New appliances, in unit washer & dryer, a great walk-in closet, separate dining area, a custom crafted built in desk and a highly functional white kitchen. The generously-sized rooms with good ceiling height are all well proportioned for comfortable city living. Professional managed building with a great roofdeck and extra storage in the basement. High 98 Walk Score: enjoy morning coffee, breakfast & evening dining at Jaho, Flour, Mike's, El Centro, Toro and much more. The Silver Line takes you downtown and the Bike Score is 99! The perfect location for your city home or investment property.
-
Highlights
- Area: South End
- Cooling: Window Unit(s)
- Heating: Electric Baseboard
- Property Class: Residential
- Stories: 1
- Unit Number: 8
- Status: Active
- Building Name: The Zebra Condominium Trust
- Has View: Yes
- HOA Fee: $317
- Property Type: Condominium
- Total Rooms: 4
- Year Built: 1900
-
Additional Details
- Appliances: Range, Dishwasher, Refrigerator, Freezer, Washer, Dryer
- Construction: Brick
- Fireplaces: 1
- Interior Features: Internet Available - Unknown
- SqFt Source: Public Record
- View: City
- Year Built Source: Public Records
- Zoning: Cd
- Basement: Y
- Exterior Features: Deck - Roof, City View(s)
- Flooring: Tile, Marble, Parquet
- Pets Allowed: Yes w/ Restrictions
- Total Number of Units: 8
- Year Built Details: Renovated Since
- Year Converted: 1987
-
Amenities
- Community Features: Public Transportation, Shopping, Park, Medical Facility, Highway Access, House of Worship, T-Station, University, Other
- Security Features: Intercom, Security Gate
- Parking Features: On Street
-
Utilities
- Electric: Circuit Breakers
- Water Source: Public
- Sewer: Public Sewer
-
Fees / Taxes
- Assessed Value: $634,500
- HOA Fee Includes: Water, Sewer, Insurance, Snow Removal, Reserve Funds
- Taxes: $7,409
- HOA Fee Frequency: Monthly
- Tax Year: 2025
Similar Listings
Content © 2025 MLS Property Information Network, Inc. The information in this listing was gathered from third party resources including the seller and public records.
Listing information provided courtesy of Keller Williams Realty Boston-Metro | Back Bay.
MLS Property Information Network, Inc. and its subscribers disclaim any and all representations or warranties as to the accuracy of this information.






