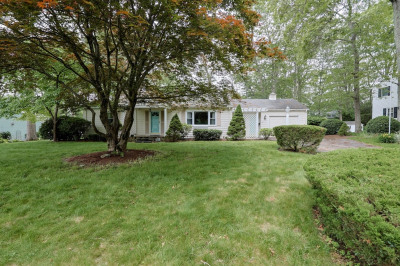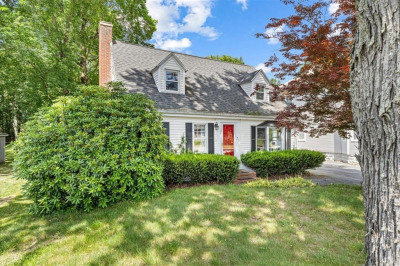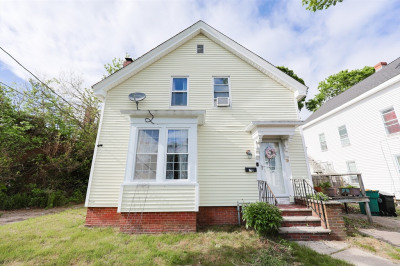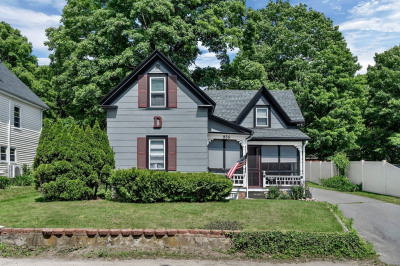$500,000
3
Beds
2
Baths
1,620
Living Area
-
Property Description
Looking for a town with true hometown charm? Welcome to North Attleboro—where downtown still feels like days gone by. This classic 1920s Colonial offers timeless features like high ceilings, detailed trim, and refinished original hardwood floors. The first floor boasts a spacious front-to-back living room, dining room, kitchen with pantry, full bath, and screened porch. Upstairs includes three bedrooms, another full bath, and attic access. The basement offers a brand-new 2024 hot water heating system, 200-amp electrical panel, new water heater, and laundry hookup. Enjoy outdoor living on the large .81-acre lot with a refinished porch, deck, and patio. Just a short stroll to downtown favorites like Dragon Garden, JD’s Restaurant, and Del’s Lemonade, along with local gems like The Meat Bar Marketplace, North Attleboro Shoe Repair, and Bob’s Barber Shop. With easy access to I-95, I-295, and I-495, you're minutes to Providence and under an hour to Boston. What more could you ask for?
-
Highlights
- Heating: Baseboard, Oil
- Property Class: Residential
- Style: Colonial
- Year Built: 1920
- Parking Spots: 6
- Property Type: Single Family Residence
- Total Rooms: 7
- Status: Active
-
Additional Details
- Appliances: Water Heater, Range, Dishwasher, Microwave, Refrigerator
- Fireplaces: 1
- Foundation: Stone
- Roof: Shingle
- Year Built Details: Approximate
- Zoning: R
- Exterior Features: Porch, Porch - Screened, Covered Patio/Deck
- Flooring: Tile, Laminate, Hardwood
- Lot Features: Gentle Sloping, Sloped
- SqFt Source: Public Record
- Year Built Source: Public Records
-
Amenities
- Community Features: Public Transportation, Shopping, Pool, Park, Medical Facility, Highway Access, House of Worship, Private School, Public School
- Parking Features: Paved Drive
-
Utilities
- Electric: Circuit Breakers
- Water Source: Public
- Sewer: Public Sewer
-
Fees / Taxes
- Assessed Value: $435,200
- Taxes: $5,131
- Tax Year: 2025
Similar Listings
Content © 2025 MLS Property Information Network, Inc. The information in this listing was gathered from third party resources including the seller and public records.
Listing information provided courtesy of Keller Williams Elite.
MLS Property Information Network, Inc. and its subscribers disclaim any and all representations or warranties as to the accuracy of this information.






