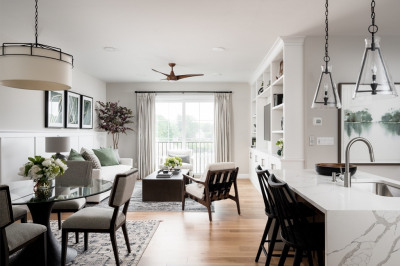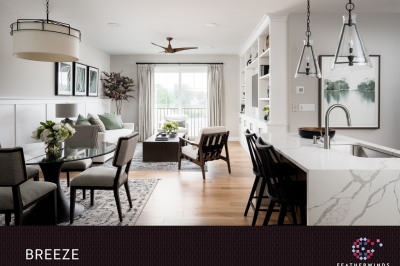$370,000
2
Beds
1/1
Bath
1,464
Living Area
-
Property Description
Lathered in style! #474 Twin Lakes Drive has been maintained, kept, loved, updated to todays styles in the looks and the equipment! Beauty is not just skin deep! The garden out front is planted with bulbs & perennials! The Welcoming Covered Entry brings you into a very pristinely kept home! Entry hall is open to the Kitchen/Dining Combo where the afternoon sunlight floods and reflects off the spice maple cabinetry, stainless appliances and gorgeous granite counters! Recessed, undercabinet and interior cabinet lighting makes this kitchen luxurious and full of light day and night! The tile hallway leads to a serene half bath and the Livingroom that reaches onto the private deck, a perfect spot for grilling, morning coffee & a night cap! The 2nd floor: 2 Bedrooms, a Full bath & a pull down attic! The Family/Recreational Room walks out to a patio! Updates List attached! Short distance to the beach with access to fully recreational lake. Showings Start Friday! OH Sat 10-12!
-
Highlights
- Building Name: Twin Lakes Building 32
- Heating: Baseboard, Oil
- Parking Spots: 2
- Property Type: Condominium
- Total Rooms: 5
- Year Built: 1987
- Cooling: Central Air
- HOA Fee: $378
- Property Class: Residential
- Stories: 3
- Unit Number: 474
- Status: Active
-
Additional Details
- Appliances: Range, Dishwasher, Microwave, Refrigerator, Washer, Dryer, Plumbed For Ice Maker
- Construction: Frame, See Remarks
- Exterior Features: Porch, Deck, Patio
- Interior Features: Lighting - Overhead, Entrance Foyer, Center Hall
- Roof: Shingle
- Total Number of Units: 220
- Year Built Source: Public Records
- Basement: Y
- Exclusions: Personal Items
- Flooring: Wood, Tile, Vinyl, Carpet, Flooring - Stone/Ceramic Tile, Flooring - Wall to Wall Carpet
- Pets Allowed: Yes
- SqFt Source: Public Record
- Year Built Details: Actual
- Zoning: Rg
-
Amenities
- Community Features: Public Transportation, Tennis Court(s), House of Worship, Public School, Other
- Waterfront Features: Beach Front, Beach Access, Lake/Pond, Walk to, Other (See Remarks), 1/10 to 3/10 To Beach, Beach Ownership(Private)
- Parking Features: Assigned
-
Utilities
- Electric: Circuit Breakers, 100 Amp Service
- Water Source: Public
- Sewer: Private Sewer
-
Fees / Taxes
- Assessed Value: $322,900
- Compensation Based On: Net Sale Price
- HOA Fee Frequency: Monthly
- Tax Year: 2025
- Buyer Agent Compensation: 2.5%
- Facilitator Compensation: 2.5%
- HOA Fee Includes: Insurance, Maintenance Grounds, Snow Removal
- Taxes: $4,608
Similar Listings
Content © 2025 MLS Property Information Network, Inc. The information in this listing was gathered from third party resources including the seller and public records.
Listing information provided courtesy of William Raveis R.E. & Home Services.
MLS Property Information Network, Inc. and its subscribers disclaim any and all representations or warranties as to the accuracy of this information.




