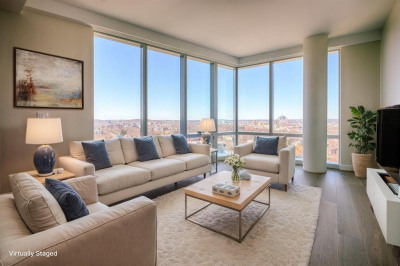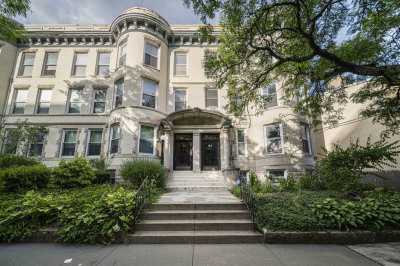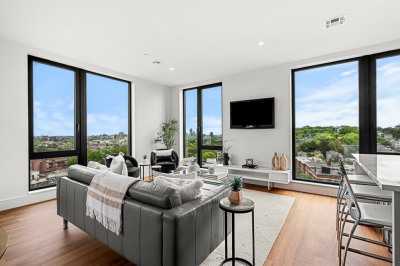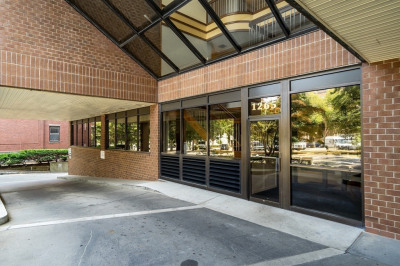$1,149,000
3
Beds
2
Baths
1,310
Living Area
-
Property Description
Welcome to this beautifully updated 3-bedroom, 2-bath condo offering 1,310 sq ft of thoughtfully designed living space in one of Brookline’s most desirable locations - Coolidge Corner. This sunlit home features a renovated kitchen with stainless steel appliances, quartz countertops, custom cabinetry, and a cozy breakfast nook. Step outside to enjoy not one, but two private balconies - perfect for morning coffee or evening relaxation. The spacious primary bedroom includes a full en-suite bath, as well as two additional bedrooms and a home office. Both bathrooms have been stylishly updated, and the home is enhanced by custom wallpaper, laundry in basement, and central A/C for year-round comfort. A true rarity in condo living, this unit also boasts a large private yard - ideal for gardening, play, or entertaining.Located just minutes from the Green Line, Trader Joe’s, parks, restaurants, and top-rated Brookline schools. LT parking space can be transferred, pet-friendly and move-in ready!
-
Highlights
- Area: Coolidge Corner
- Cooling: Central Air
- HOA Fee: $400
- Property Class: Residential
- Stories: 1
- Unit Number: 2
- Status: Active
- Building Name: 47 Winchester Street Condominium
- Heating: Central, Forced Air, Hot Water
- Parking Spots: 1
- Property Type: Condominium
- Total Rooms: 9
- Year Built: 1930
-
Additional Details
- Appliances: Range, Dishwasher, Disposal, Microwave, Refrigerator, Washer, Dryer
- Exterior Features: Porch, Balcony, Fenced Yard
- Interior Features: Home Office
- SqFt Source: Public Record
- Year Built Details: Approximate
- Zoning: M20
- Basement: Y
- Flooring: Tile, Hardwood, Flooring - Hardwood
- Pets Allowed: Yes w/ Restrictions
- Total Number of Units: 3
- Year Built Source: Public Records
-
Amenities
- Community Features: Public Transportation, Shopping, Park, Public School, T-Station
- Security Features: Intercom
- Parking Features: Available for Purchase
-
Utilities
- Electric: 200+ Amp Service
- Water Source: Public
- Sewer: Public Sewer
-
Fees / Taxes
- Assessed Value: $833,300
- HOA Fee Includes: Water, Sewer, Insurance, Trash
- Taxes: $8,225
- HOA Fee Frequency: Monthly
- Tax Year: 2025
Similar Listings
Content © 2025 MLS Property Information Network, Inc. The information in this listing was gathered from third party resources including the seller and public records.
Listing information provided courtesy of Cameron Real Estate Group.
MLS Property Information Network, Inc. and its subscribers disclaim any and all representations or warranties as to the accuracy of this information.






