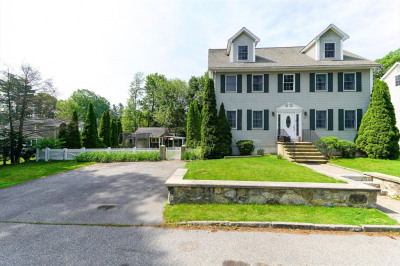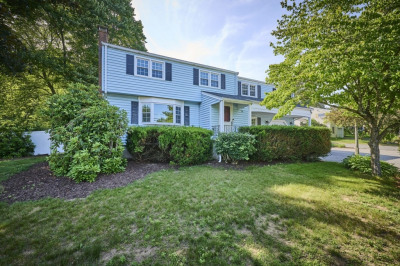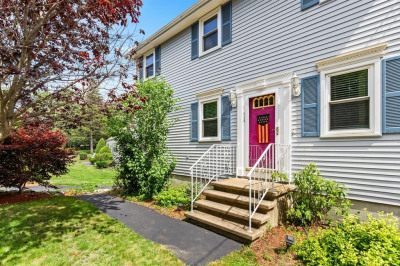$849,500
3
Beds
1/1
Bath
2,065
Living Area
-
Property Description
Wonderful expanded Cape in a sought-after neighborhood! This 3-bedroom, 1.5-bath home features a spacious fireplaced living room, an additional fireplace in the family room leading to a vaulted-ceiling great room with pellet stove, and a flexible floor plan perfect for everyday living or entertaining. A second half bath is plumbed and ready for future completion. The full, partially finished basement offers additional space for a home office, gym, or playroom. Outside, enjoy mature, professional landscaping that provides excellent curb appeal and a peaceful yard. Conveniently located near schools, shopping, and commuter routes. A must-see property with great potential!
-
Highlights
- Cooling: Air Source Heat Pumps (ASHP)
- Parking Spots: 2
- Property Type: Single Family Residence
- Total Rooms: 12
- Status: Active
- Heating: Baseboard, Natural Gas
- Property Class: Residential
- Style: Cape
- Year Built: 1958
-
Additional Details
- Appliances: Gas Water Heater, Oven, Dishwasher, Disposal, Range, Refrigerator, Freezer, Washer, Dryer, Range Hood
- Construction: Frame
- Fireplaces: 3
- Foundation: Concrete Perimeter
- Lot Features: Level
- Roof: Shingle
- Year Built Details: Actual
- Zoning: Ro
- Basement: Full, Partially Finished
- Exterior Features: Balcony / Deck, Porch, Deck, Professional Landscaping
- Flooring: Wood, Tile, Flooring - Stone/Ceramic Tile
- Interior Features: Cathedral Ceiling(s), Ceiling Fan(s), Beamed Ceilings, Bathroom - Half, Sun Room
- Road Frontage Type: Public
- SqFt Source: Measured
- Year Built Source: Public Records
-
Amenities
- Community Features: Shopping, Medical Facility, House of Worship, Public School
- Parking Features: Paved Drive, Off Street, Paved
-
Utilities
- Electric: Circuit Breakers
- Water Source: Public
- Sewer: Public Sewer
-
Fees / Taxes
- Assessed Value: $691,600
- Taxes: $5,989
- Tax Year: 2025
Similar Listings
Content © 2025 MLS Property Information Network, Inc. The information in this listing was gathered from third party resources including the seller and public records.
Listing information provided courtesy of LAER Realty Partners.
MLS Property Information Network, Inc. and its subscribers disclaim any and all representations or warranties as to the accuracy of this information.






