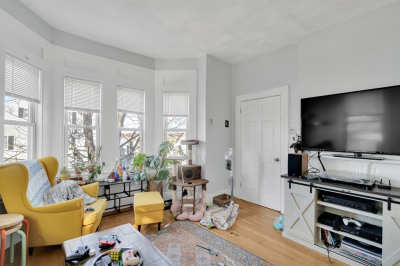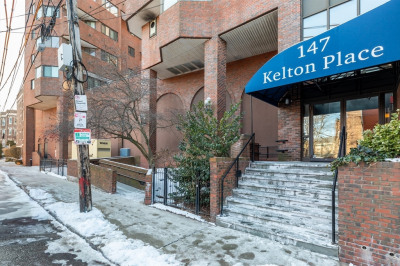$599,000
2
Beds
2
Baths
1,054
Living Area
-
Property Description
Welcome to this beautifully updated 2BR, 2BA first-floor end unit at Towne Estates. Freshly painted with brand-new carpeting, this bright, move-in-ready condo features a kitchen with new refrigerator & dishwasher, gas stove, ample cabinetry, and a dining area. The spacious living room flows into a versatile formal dining room, with potential to convert back to a 3rd bedroom or home office. The primary bedroom offers a private bath with shower stall and generous closet. Lots of windows bring in wonderful natural light. Highlights include 2 parking spaces, central A/C, replacement windows, ample closets, and extra storage. Set on 15 landscaped acres beside Newton Commonwealth Golf Course and Chandler Pond, Towne Estates offers a wonderful inground pool for residents and their guests, guest parking, and a prime location near the Green Line T, bus routes, BC, St. Elizabeth’s Hosp., local cafés & restaurants.
-
Highlights
- Area: Brighton
- Cooling: Central Air
- HOA Fee: $581
- Property Class: Residential
- Stories: 1
- Unit Number: 2
- Status: Active
- Building Name: Towne Estates
- Heating: Forced Air, Natural Gas
- Parking Spots: 2
- Property Type: Condominium
- Total Rooms: 5
- Year Built: 1963
-
Additional Details
- Appliances: Range, Dishwasher, Disposal, Refrigerator
- Construction: Brick
- Roof: Shingle
- Total Number of Units: 354
- Year Built Source: Public Records
- Basement: Y
- Flooring: Carpet
- SqFt Source: Public Record
- Year Built Details: Approximate
- Zoning: Res
-
Amenities
- Community Features: Public Transportation, Park, Golf, Medical Facility, Public School, T-Station
- Pool Features: Association, In Ground
- Parking Features: Off Street, Assigned
-
Utilities
- Electric: Circuit Breakers
- Water Source: Public
- Sewer: Public Sewer
-
Fees / Taxes
- Assessed Value: $502,800
- Tax Year: 2025
- HOA Fee Includes: Heat, Gas, Water, Sewer, Insurance, Maintenance Structure, Maintenance Grounds, Snow Removal, Reserve Funds
- Taxes: $5,869
Similar Listings
Content © 2025 MLS Property Information Network, Inc. The information in this listing was gathered from third party resources including the seller and public records.
Listing information provided courtesy of Hammond Residential Real Estate.
MLS Property Information Network, Inc. and its subscribers disclaim any and all representations or warranties as to the accuracy of this information.






