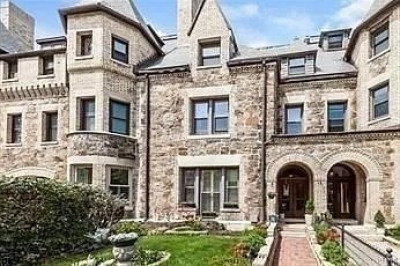$3,980,000
15
Beds
9
Baths
6,168
Living Area
-
Property Description
47 Englewood Avenue consists of a four-story building with 6 residential units comprised of (3) 3-Bedroom/2-Bathroom units and (3) 2-Bedroom/1-Bathroom units. The building has been well maintained and features condo quality finishes throughout. The units feature newer kitchens and bathrooms with stainless steel appliances, white cabinets with tile backsplashes, quartz countertops, dishwashers, hardwood and tile floors throughout, upgraded bathrooms with high end finishes, digital programmable thermostats, crown molding, central air-conditioning, and in-unit washers and dryers. Additionally, the building features covered porches for three of the units and is separately metered for electricity, heat & air-conditioning, hot water (tankless), and domestic water and sewer. 47 Englewood Avenue offers the opportunity to acquire a well-located asset in one of the strongest real estate markets in a region that is poised for future growth.
-
Highlights
- Area: Brighton
- Property Class: Residential Income
- Stories: 4
- Year Built: 1910
- Levels: 4
- Property Type: 5-9 Family
- Total Rooms: 27
- Status: Active
-
Additional Details
- Basement: Unfinished
- Roof: Rubber
- Total Number of Units: 6
- Year Built Source: Public Records
- Foundation: Brick/Mortar
- SqFt Source: Public Record
- Year Built Details: Approximate
- Zoning: Mfr-1
-
Amenities
- Community Features: Public Transportation, Shopping, Pool, Tennis Court(s), Park, Walk/Jog Trails, Medical Facility, Laundromat, Bike Path, Highway Access, House of Worship, Private School, Public School, T-Station, University
- Parking Features: Paved Drive
-
Utilities
- Electric: Individually Metered
- Water Source: Public, Individual Meter
- Sewer: Public Sewer
-
Fees / Taxes
- Assessed Value: $2,404,800
- Taxes: $26,212
- Tax Year: 2024
- Total Rent: $24,750
Similar Listings
Content © 2025 MLS Property Information Network, Inc. The information in this listing was gathered from third party resources including the seller and public records.
Listing information provided courtesy of Horvath & Tremblay.
MLS Property Information Network, Inc. and its subscribers disclaim any and all representations or warranties as to the accuracy of this information.




