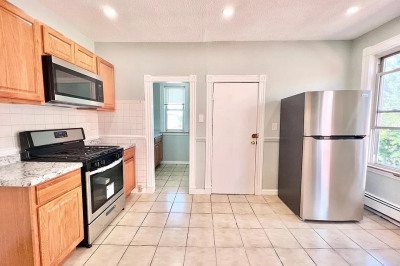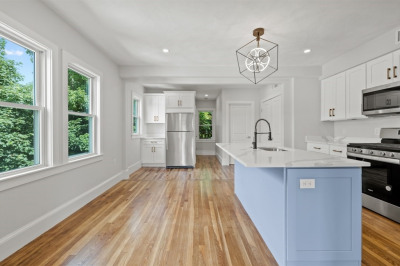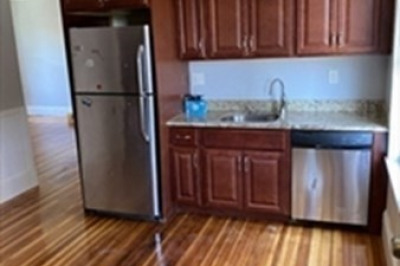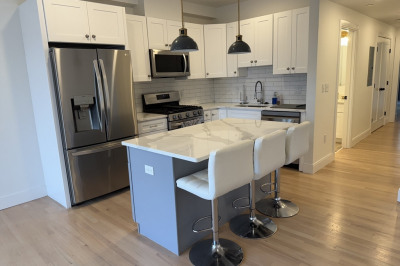$2,800/mo
2
Beds
1/1
Bath
1,336
Living Area
-
Property Description
Absolutely adorable 2 bed 1.5 bath cottage style single family in the heart of Central Village just steps to the Ashmont Trolley. First floor offers a large living/dining room, eat-in kitchen, 1/2 bath, bedroom (does not have a closet) cheerful sun room perfect for a home office plus two mudrooms. Wide open second floor consists of one huge bedroom, full bath, two small bonus rooms plus tons of closet and storage space. (Floor plans included in photos for reference). Rear deck overlooks a peaceful private back yard with additional storage shed. Off street parking for 2 cars. Applicants must have a good credit score (720 or above) proof of continued employment and references in order to be considered. Credit screening and background check performed by a 3rd party service, $34.95 fee applies. ** Website inquiries please complete all requested info in order for response** Pets will be considered on a case-by-case basis acceptance not guaranteed.
-
Highlights
- Heating: Natural Gas
- Property Class: Residential Lease
- Total Rooms: 6
- Status: Active
- Parking Spots: 2
- Property Type: Single Family Residence
- Year Built: 1910
-
Additional Details
- Appliances: Range, Dishwasher, Microwave, Refrigerator, Washer, Dryer
- Pets Allowed: Yes w/ Restrictions
- Year Built Source: Public Records
- Exterior Features: Porch - Enclosed, Deck, Storage
- SqFt Source: Field Card
-
Amenities
- Community Features: Public Transportation, Shopping, Park, Walk/Jog Trails, Bike Path, T-Station
-
Fees / Taxes
- Rental Fee Includes: Water
Similar Listings
Content © 2025 MLS Property Information Network, Inc. The information in this listing was gathered from third party resources including the seller and public records.
Listing information provided courtesy of William Raveis R.E. & Home Services.
MLS Property Information Network, Inc. and its subscribers disclaim any and all representations or warranties as to the accuracy of this information.






