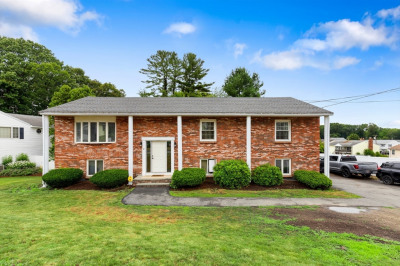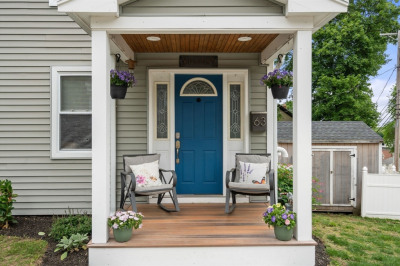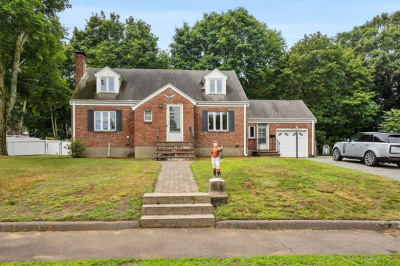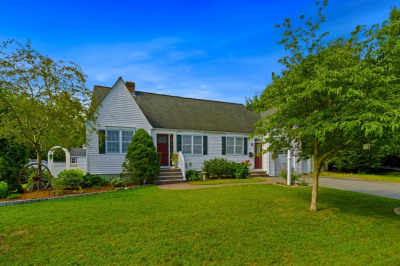$859,000
3
Beds
1/1
Bath
1,386
Living Area
-
Property Description
Just steps from Lake Quannapowitt and a short stroll to Wakefield’s vibrant downtown, this Colonial-style home is ready to impress! The sun-filled layout offers a stylish kitchen with modern finishes, a front-to-back living room with cozy fireplace, and a finished lower level ideal for a playroom, office, or gym. Upstairs, three comfortable bedrooms provide plenty of natural light. Central Air will keep you cool & comfortable all Summer long. A rare garage adds space for cars, bikes, and seasonal storage. Outside, enjoy a spacious yard perfect for BBQs, lawn games, or relaxing after a walk around the lake. Whether it’s morning coffee on the patio, scenic shoreline views, or dinner downtown, this home delivers comfort, convenience, and charm in the heart of it all.
-
Highlights
- Cooling: Central Air
- Parking Spots: 2
- Property Type: Single Family Residence
- Total Rooms: 6
- Status: Active
- Heating: Hot Water, Oil
- Property Class: Residential
- Style: Colonial, Cape
- Year Built: 1942
-
Additional Details
- Appliances: Water Heater
- Construction: Frame
- Fireplaces: 1
- Foundation: Concrete Perimeter
- Interior Features: Closet, Entry Hall
- Roof: Shingle
- Year Built Details: Approximate
- Zoning: Sr
- Basement: Full, Finished, Walk-Out Access, Interior Entry, Sump Pump, Concrete
- Exterior Features: Patio, Rain Gutters, Screens, Fenced Yard
- Flooring: Tile, Hardwood, Flooring - Hardwood
- Foundation Area: 660
- Road Frontage Type: Public
- SqFt Source: Public Record
- Year Built Source: Public Records
-
Amenities
- Community Features: Public Transportation, Shopping, Park, Walk/Jog Trails, Highway Access
- Parking Features: Attached, Paved Drive, On Street, Paved
- Covered Parking Spaces: 1
-
Utilities
- Electric: Circuit Breakers
- Water Source: Public
- Sewer: Public Sewer
-
Fees / Taxes
- Assessed Value: $776,500
- Taxes: $8,813
- Tax Year: 2025
Similar Listings
Content © 2025 MLS Property Information Network, Inc. The information in this listing was gathered from third party resources including the seller and public records.
Listing information provided courtesy of Keller Williams Realty Evolution.
MLS Property Information Network, Inc. and its subscribers disclaim any and all representations or warranties as to the accuracy of this information.






