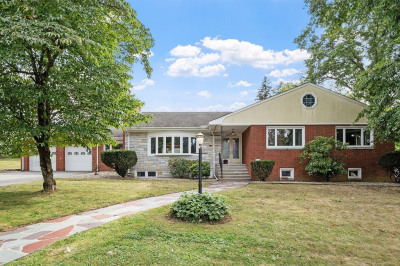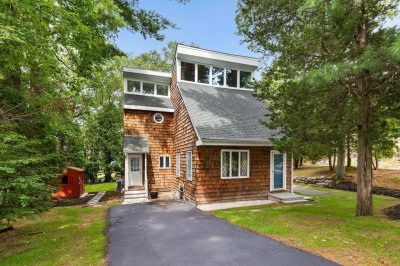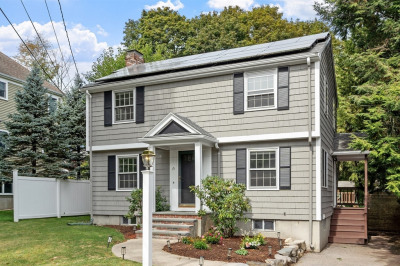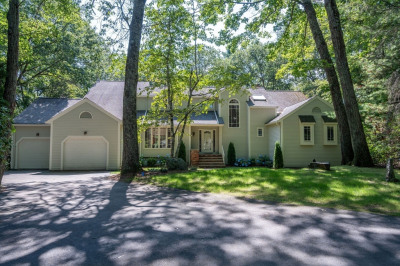$1,180,000
3
Beds
2
Baths
1,885
Living Area
-
Property Description
Across from the Old Reservoir, this inviting 3-bedroom, 2-bath Dutch Colonial offers both privacy and convenience. Set on nearly 30,000 sq. ft. of landscaped grounds, the property offers a peaceful retreat with Bridge School, Lincoln Park and scenic trails just a short distance away. Renovated in 1993 with updated systems, the home was further enhanced in 2000 with a stunning Great Room featuring soaring vaulted ceilings, a sunlit bay window with custom built-in seating, and tranquil wooded views. The kitchen and bathrooms have been tastefully updated in more recent years, blending style and functionality. Step out onto the lovely porch and a private backyard—perfect for entertaining or unwinding in your own outdoor sanctuary.
-
Highlights
- Heating: Baseboard, Natural Gas
- Property Class: Residential
- Style: Colonial
- Year Built: 1937
- Parking Spots: 4
- Property Type: Single Family Residence
- Total Rooms: 8
- Status: Active
-
Additional Details
- Appliances: Gas Water Heater, Range, Dishwasher, Disposal, Microwave, Refrigerator, Freezer, Washer, Dryer, Range Hood
- Construction: Frame
- Exterior Features: Porch, Covered Patio/Deck, Rain Gutters, Storage, Professional Landscaping, Screens
- Flooring: Tile, Concrete, Hardwood, Flooring - Hardwood
- Interior Features: Lighting - Overhead, Study, Walk-up Attic, Internet Available - Unknown
- Road Frontage Type: Public
- SqFt Source: Measured
- Year Built Source: Public Records
- Basement: Full, Walk-Out Access, Interior Entry, Concrete, Unfinished
- Exclusions: Tv In The Family Room And Kiln.
- Fireplaces: 1
- Foundation: Block
- Lot Features: Wooded, Level
- Roof: Shingle
- Year Built Details: Actual
- Zoning: Rs
-
Amenities
- Community Features: Public Transportation, Shopping, Pool, Tennis Court(s), Park, Walk/Jog Trails, Golf, Medical Facility, Bike Path, Conservation Area, Highway Access, House of Worship, Private School, Public School
- Waterfront Features: Stream, Lake/Pond, Beach Ownership(Public)
- Parking Features: Paved Drive, Off Street, Paved
-
Utilities
- Electric: Circuit Breakers
- Water Source: Public
- Sewer: Public Sewer
-
Fees / Taxes
- Assessed Value: $1,041,000
- Taxes: $12,731
- Tax Year: 2025
Similar Listings
Content © 2025 MLS Property Information Network, Inc. The information in this listing was gathered from third party resources including the seller and public records.
Listing information provided courtesy of Compass.
MLS Property Information Network, Inc. and its subscribers disclaim any and all representations or warranties as to the accuracy of this information.






