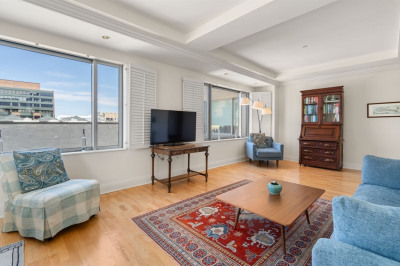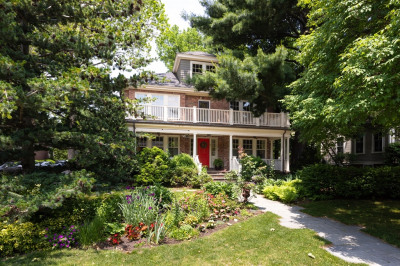$1,850,000
4
Beds
3
Baths
2,147
Living Area
-
Property Description
Spectacular condominium residence with excellent Fenway location near Audubon Circle on the border of Back Bay and Brookline. Completely renovated in 2019, this tasteful duplex residence offers 2,147 square feet of beautifully finished living space. Enter to a sun filled living and dining area overlooking Park Drive from large bowfront windows and complete with an elegant gas fireplace. Beyond the dining area is the chef’s kitchen equipped with high-end appliances, marble countertops and an oversized island. Down the hall is the guest suite with fabulous sunroom that could also function as a family room/home office. The garden level features 3 more bedrooms including the spacious primary suite. Superb location offers every urban convenience and is within easy walking distance to Fenway Park, Kenmore Square, Emerald Necklace Parks, Longwood Medical Center, cultural and academic institutions, shops, restaurants and public transportation. Complete with 1 full direct access parking space.
-
Highlights
- Area: The Fenway
- Heating: Forced Air
- Parking Spots: 1
- Property Type: Condominium
- Total Rooms: 7
- Year Built: 1900
- Cooling: Central Air
- HOA Fee: $400
- Property Class: Residential
- Stories: 2
- Unit Number: 1
- Status: Closed
-
Additional Details
- Basement: N
- Pets Allowed: Yes w/ Restrictions
- Total Number of Units: 2
- Year Built Source: Public Records
- Zoning: Cd
- Fireplaces: 1
- SqFt Source: Public Record
- Year Built Details: Approximate
- Year Converted: 2019
-
Amenities
- Community Features: Public Transportation, Shopping, Park, Walk/Jog Trails, Medical Facility, Highway Access, T-Station, University
- Parking Features: Off Street
-
Utilities
- Sewer: Public Sewer
- Water Source: Public
-
Fees / Taxes
- Assessed Value: $1,723,000
- HOA Fee Includes: Water, Sewer, Insurance, Maintenance Structure, Maintenance Grounds, Snow Removal
- Taxes: $20,100
- HOA Fee Frequency: Monthly
- Tax Year: 2025
Similar Listings
Content © 2025 MLS Property Information Network, Inc. The information in this listing was gathered from third party resources including the seller and public records.
Listing information provided courtesy of Berkshire Hathaway HomeServices Verani Realty.
MLS Property Information Network, Inc. and its subscribers disclaim any and all representations or warranties as to the accuracy of this information.






