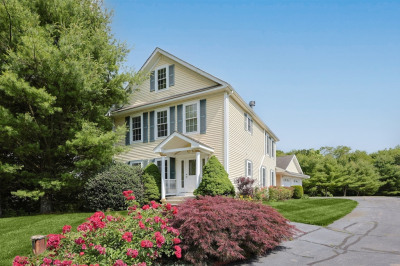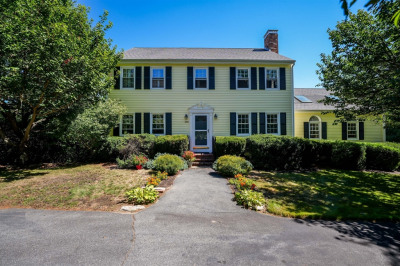$609,900
3
Beds
1
Bath
1,784
Living Area
-
Property Description
Delightfully "open" ranch is soooo inviting. The living room is a 20 yr young addition w/cathedral ceilings, skylights, walls of glass, wainscotting & built-ins. It provides direct access to a 6 yr deck & patio plus a very private rear yard & electrified shed. Rear siding was installed in 2019+-. Located in the center of the living area, the kitchen is modern w/an abundance of cabinets, granite counters, stainless appliances & 2 ovens. The oversized dining room has a new picture- window array, is fireplaced & open to the kitchen making for the perfect extension of the entertainment areas. This property is served by a seller-owned, 3 yr solar array consisting of 28 panels & accommodates 550kw+-/mo of the home's electric use. Additionally, there is a 3 yr electric car charger, a generator setup w/12 circuits, an invisible fence, leaf filters, exterior down-lighting in rear soffits, radiant floor heating plus an abundance of closet & storage space. Superb one-level home!
-
Highlights
- Cooling: Central Air
- Parking Spots: 4
- Property Type: Single Family Residence
- Total Rooms: 7
- Status: Active
- Heating: Baseboard, Radiant, Oil
- Property Class: Residential
- Style: Ranch
- Year Built: 1960
-
Additional Details
- Appliances: Electric Water Heater, Range, Oven, Dishwasher, Microwave, Vacuum System, Range Hood
- Construction: Frame
- Fireplaces: 1
- Foundation: Concrete Perimeter
- Lot Features: Wooded, Gentle Sloping
- Roof: Shingle
- Year Built Details: Actual
- Zoning: R2
- Basement: Full, Partially Finished, Bulkhead
- Exterior Features: Deck, Patio, Hot Tub/Spa, Storage, Invisible Fence
- Flooring: Tile, Hardwood, Flooring - Stone/Ceramic Tile
- Interior Features: Ceiling Fan(s), Slider, Lighting - Overhead, Sun Room, Central Vacuum, Sauna/Steam/Hot Tub
- Road Frontage Type: Public
- SqFt Source: Other
- Year Built Source: Public Records
-
Amenities
- Covered Parking Spaces: 2
- Parking Features: Attached, Garage Door Opener, Paved Drive, Paved
-
Utilities
- Electric: Circuit Breakers, 200+ Amp Service, Generator Connection
- Water Source: Public
- Sewer: Inspection Required for Sale, Private Sewer
-
Fees / Taxes
- Assessed Value: $460,300
- Taxes: $5,685
- Tax Year: 2025
Similar Listings
Content © 2025 MLS Property Information Network, Inc. The information in this listing was gathered from third party resources including the seller and public records.
Listing information provided courtesy of RE/MAX Real Estate Center.
MLS Property Information Network, Inc. and its subscribers disclaim any and all representations or warranties as to the accuracy of this information.






