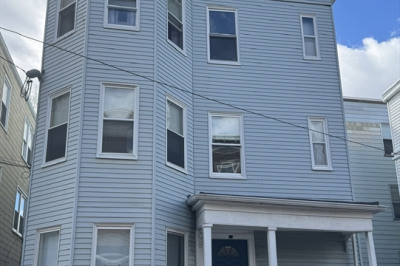$585,000
2
Beds
1
Bath
640
Living Area
-
Property Description
Welcome to your ideal urban retreat in the heart of South Boston! This charming condo at 462 E Sixth St offers a cozy yet modern living experience — perfect for those who appreciate both style and convenience.Situated in the vibrant Telegraph Hill neighborhood, this inviting 2-bedroom home puts you just moments from the waterfront, where you can soak up the ocean breeze and enjoy beachside relaxation.Inside, you’ll love the bright and modernized eat-in kitchen — a great space for hosting or enjoying a quiet night in. Hardwood floors flow throughout the living area, adding warmth and character to the home.Just off the kitchen, you’ll find your own private deck — perfect for enjoying morning coffee or unwinding after a day in the city. Additional perks include your own laundry setup in the basement and a generously sized private storage space. Offers are due by Tuesday, June 3rd, at 12PM.
-
Highlights
- Area: South Boston
- Heating: Baseboard
- Property Class: Residential
- Stories: 1
- Unit Number: 2
- Status: Active
- Cooling: Window Unit(s)
- HOA Fee: $200
- Property Type: Condominium
- Total Rooms: 4
- Year Built: 1905
-
Additional Details
- Appliances: Dishwasher, Disposal, Microwave, Refrigerator, Washer, Dryer
- Exterior Features: Deck - Wood
- Interior Features: Storage
- Roof: Rubber
- Total Number of Units: 3
- Year Built Source: Public Records
- Basement: Y
- Flooring: Tile, Hardwood
- Pets Allowed: Yes
- SqFt Source: Public Record
- Year Built Details: Actual
- Zoning: 0102
-
Amenities
- Waterfront Features: Beach Front, Ocean, Walk to
-
Utilities
- Sewer: Public Sewer
- Water Source: Public
-
Fees / Taxes
- Assessed Value: $489,900
- Compensation Based On: Net Sale Price
- HOA Fee Includes: Water, Sewer, Insurance, Maintenance Structure, Reserve Funds
- Taxes: $1,694
- Buyer Agent Compensation: 2%
- HOA Fee Frequency: Monthly
- Tax Year: 2025
Similar Listings
Content © 2025 MLS Property Information Network, Inc. The information in this listing was gathered from third party resources including the seller and public records.
Listing information provided courtesy of Compass.
MLS Property Information Network, Inc. and its subscribers disclaim any and all representations or warranties as to the accuracy of this information.






